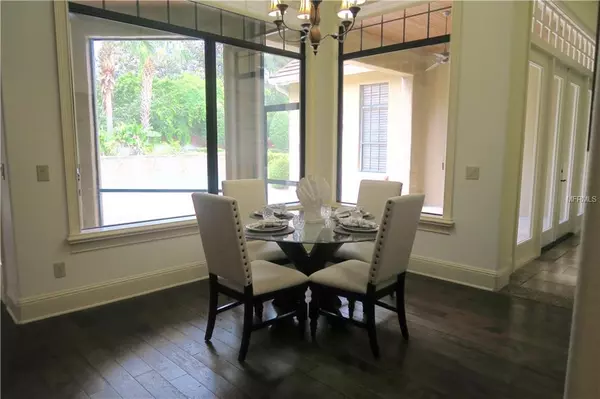$1,200,000
$1,275,000
5.9%For more information regarding the value of a property, please contact us for a free consultation.
11081 CONISTON WAY Windermere, FL 34786
5 Beds
6 Baths
6,071 SqFt
Key Details
Sold Price $1,200,000
Property Type Single Family Home
Sub Type Single Family Residence
Listing Status Sold
Purchase Type For Sale
Square Footage 6,071 sqft
Price per Sqft $197
Subdivision Reserve At Lake Butler Sound
MLS Listing ID O5703694
Sold Date 05/14/19
Bedrooms 5
Full Baths 5
Half Baths 1
Construction Status Appraisal,Financing,Inspections
HOA Fees $375/mo
HOA Y/N Yes
Year Built 2005
Annual Tax Amount $19,542
Lot Size 0.560 Acres
Acres 0.56
Property Description
Amazing unique custom home in one of the most private and exclusive community in Windermere, Lake Butler Sound!!!! Upon entering the home, natural light from outside iluminates all living and dinning room, showcasing the georgeous wood floor.... This 5 bedroom 5 Bath offers the most luxurious living, brilliant sunsets... The home offers an open concept floor plan for a total of 6,071 sqft, as well as a high-end upgrades, pool, spa, gourmet kitchen, a large breakfast bar, tray ceilings and crown molding, plus oversized master suite with large window facing the pool... Conveniently located close to Winter Garden Village, shopping and dining, top rated schools, Disney, Universal and Sea World attractions.
Location
State FL
County Orange
Community Reserve At Lake Butler Sound
Zoning P-D
Rooms
Other Rooms Bonus Room, Breakfast Room Separate, Den/Library/Office, Family Room, Formal Dining Room Separate, Formal Living Room Separate, Media Room, Storage Rooms
Interior
Interior Features Built-in Features, Cathedral Ceiling(s), Ceiling Fans(s), Crown Molding, Dry Bar, High Ceilings, Kitchen/Family Room Combo, Solid Surface Counters, Solid Wood Cabinets, Split Bedroom, Tray Ceiling(s), Walk-In Closet(s), Wet Bar
Heating Central, Electric
Cooling Central Air
Flooring Carpet, Ceramic Tile, Wood
Fireplaces Type Gas, Living Room, Other
Fireplace true
Appliance Bar Fridge, Built-In Oven, Dishwasher, Kitchen Reverse Osmosis System, Microwave, Range, Range Hood, Refrigerator
Exterior
Exterior Feature Balcony, Fence, French Doors, Irrigation System, Lighting, Outdoor Grill, Rain Gutters
Garage Spaces 3.0
Pool Heated
Community Features Association Recreation - Owned, Gated, Park
Utilities Available BB/HS Internet Available, Cable Available, Electricity Available, Electricity Connected, Sprinkler Well, Street Lights
Waterfront false
View Trees/Woods
Roof Type Tile
Attached Garage true
Garage true
Private Pool Yes
Building
Lot Description Sidewalk
Foundation Basement
Lot Size Range 1/2 Acre to 1 Acre
Builder Name RL Voguel Homes
Sewer Septic Tank
Water None
Architectural Style Spanish/Mediterranean
Structure Type Block,Stone,Stucco,Wood Frame
New Construction false
Construction Status Appraisal,Financing,Inspections
Schools
Elementary Schools Windermere Elem
Middle Schools Bridgewater Middle
High Schools Windermere High School
Others
Pets Allowed Yes
Senior Community No
Ownership Fee Simple
Monthly Total Fees $375
Acceptable Financing Cash, Conventional
Membership Fee Required Required
Listing Terms Cash, Conventional
Special Listing Condition None
Read Less
Want to know what your home might be worth? Contact us for a FREE valuation!

Our team is ready to help you sell your home for the highest possible price ASAP

© 2024 My Florida Regional MLS DBA Stellar MLS. All Rights Reserved.
Bought with THE SIMON SIMAAN GROUP






