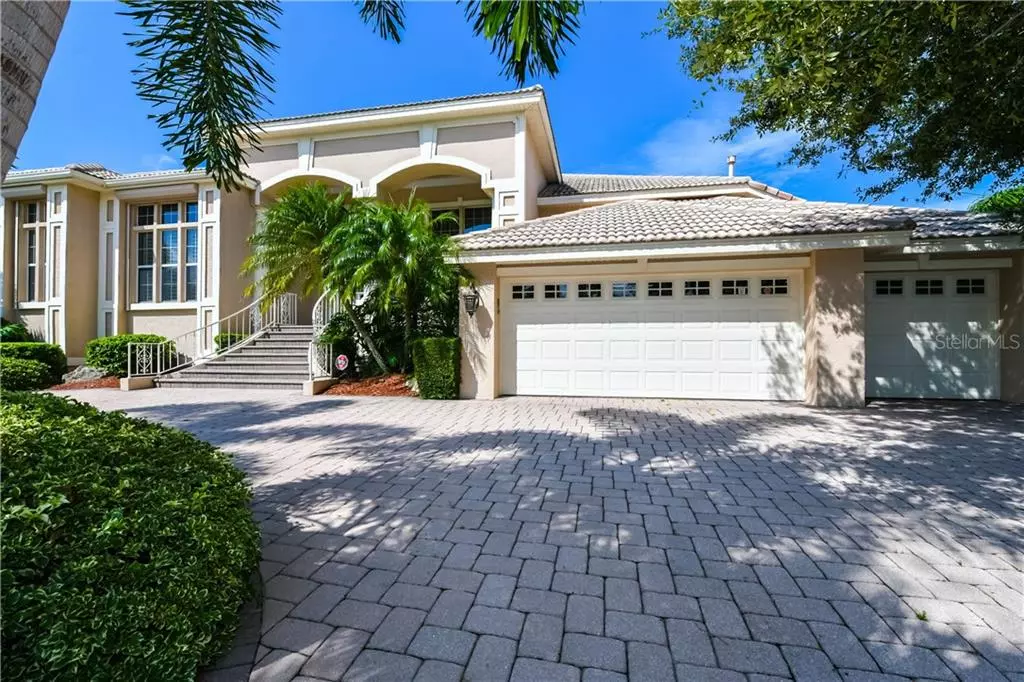$1,700,000
$1,750,000
2.9%For more information regarding the value of a property, please contact us for a free consultation.
121 N BOULEVARD OF PRESIDENTS Sarasota, FL 34236
3 Beds
4 Baths
3,491 SqFt
Key Details
Sold Price $1,700,000
Property Type Single Family Home
Sub Type Single Family Residence
Listing Status Sold
Purchase Type For Sale
Square Footage 3,491 sqft
Price per Sqft $486
Subdivision Saint Armands Div John Ringling Estates
MLS Listing ID A4215160
Sold Date 10/27/20
Bedrooms 3
Full Baths 3
Half Baths 1
HOA Fees $50
HOA Y/N Yes
Year Built 1998
Annual Tax Amount $14,085
Lot Size 0.330 Acres
Acres 0.33
Property Description
EASy to VIEW DURING COVID 19 Stately home with 12+ foot ceilings, secured office, and large room sizes highlight the bright and airy ambiance One of St Armands safest homes from storms with proper elevation, 13 feet, and totally secured by electronic aluminum shutters. Built on a double lot, the home is a very bright, with an exceptional number of windows. All bedrooms are 1st floor level along with south facing pool. The pool is a safe haven protected from the northern winter winds. Excellent flow for entertaining sizable groups. Insurance integrity dictated electronic aluminum roll down shutters cover the vast number of windows . This home is concrete block. The interior has it all; room for a grand piano, soaring ceilings, open floor plan, large room sizes, split plan with an excellent flow for guest and an office with half bath. Natural gas fireplace, stove, hot water and a very efficient pool heater for the salt water pool plus a 3 car garage. The home is gorgeous and very well maintained free of any mandatory HOA fees and very private. A premium location for walkers, bikers, and gourmands.
Location
State FL
County Sarasota
Community Saint Armands Div John Ringling Estates
Zoning RSF2
Rooms
Other Rooms Attic, Den/Library/Office, Formal Dining Room Separate, Great Room, Inside Utility
Interior
Interior Features Attic, Built-in Features, Cathedral Ceiling(s), Ceiling Fans(s), Coffered Ceiling(s), Crown Molding, Eat-in Kitchen, Kitchen/Family Room Combo, Open Floorplan, Split Bedroom, Stone Counters, Vaulted Ceiling(s), Walk-In Closet(s), Window Treatments
Heating Central, Electric
Cooling Central Air, Humidity Control, Zoned
Flooring Carpet, Tile, Wood
Fireplace true
Appliance Built-In Oven, Convection Oven, Cooktop, Dishwasher, Disposal, Dryer, Exhaust Fan, Freezer, Gas Water Heater, Microwave, Refrigerator, Washer
Laundry Inside
Exterior
Exterior Feature Balcony, Fence, French Doors, Hurricane Shutters, Irrigation System, Lighting, Rain Gutters, Sliding Doors
Garage Circular Driveway, Garage Door Opener, Guest, Oversized
Garage Spaces 3.0
Pool Gunite, Heated
Community Features Boat Ramp, Park, Playground, Water Access
Utilities Available BB/HS Internet Available, Cable Connected, Electricity Connected, Fiber Optics, Street Lights
Amenities Available Park, Playground
Waterfront false
Water Access 1
Water Access Desc Beach - Public
Roof Type Tile
Porch Covered, Deck, Patio, Porch, Screened
Parking Type Circular Driveway, Garage Door Opener, Guest, Oversized
Attached Garage true
Garage true
Private Pool Yes
Building
Foundation Stem Wall
Lot Size Range 1/4 to less than 1/2
Sewer Public Sewer
Water Public
Structure Type Block
New Construction false
Others
Pets Allowed Yes
Senior Community No
Ownership Fee Simple
Monthly Total Fees $4
Membership Fee Required Optional
Special Listing Condition None
Read Less
Want to know what your home might be worth? Contact us for a FREE valuation!

Our team is ready to help you sell your home for the highest possible price ASAP

© 2024 My Florida Regional MLS DBA Stellar MLS. All Rights Reserved.
Bought with STERLING REALTY






