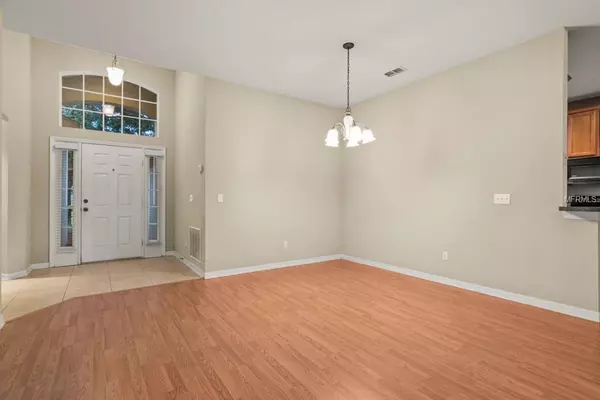$234,000
$239,000
2.1%For more information regarding the value of a property, please contact us for a free consultation.
8356 BAYWOOD VISTA DR Orlando, FL 32810
3 Beds
2 Baths
1,530 SqFt
Key Details
Sold Price $234,000
Property Type Single Family Home
Sub Type Single Family Residence
Listing Status Sold
Purchase Type For Sale
Square Footage 1,530 sqft
Price per Sqft $152
Subdivision Rose Bay Ph 01 49 28
MLS Listing ID O5723723
Sold Date 12/21/18
Bedrooms 3
Full Baths 2
Construction Status Inspections
HOA Fees $32/ann
HOA Y/N Yes
Year Built 2003
Annual Tax Amount $2,867
Lot Size 7,405 Sqft
Acres 0.17
Property Description
Open floor plan, 3 Bedroom, 2 Bathroom block home in quiet and gated community. Master bedroom has views of nature, master bathroom comes with large garden tub, separate shower and walk-in closet. Kitchen has breakfast bar. Indoor laundry room comes with washer and dryer. Home backs to conservation area for quiet evenings on the back porch. The lot line extends 50+ feet beyond rear porch adding room for an extended deck. Property comes with a 10 year termite warranty for your peace of mind and it's priced below appraised value. Super LOW HOA - Easy access to Maitland Blvd, Western Expressway, I-4, Altamonte Springs and Downtown.
Location
State FL
County Orange
Community Rose Bay Ph 01 49 28
Zoning R-2
Interior
Interior Features Ceiling Fans(s)
Heating Central, Electric
Cooling Central Air
Flooring Ceramic Tile, Laminate
Fireplace false
Appliance Dishwasher, Disposal, Dryer, Electric Water Heater, Microwave, Range, Refrigerator, Washer
Laundry Inside
Exterior
Exterior Feature Sliding Doors
Garage Spaces 2.0
Utilities Available BB/HS Internet Available, Cable Available, Electricity Connected
Amenities Available Gated
Waterfront false
View Park/Greenbelt
Roof Type Shingle
Porch Covered, Rear Porch
Attached Garage true
Garage true
Private Pool No
Building
Lot Description Conservation Area
Foundation Slab
Lot Size Range Up to 10,889 Sq. Ft.
Sewer Public Sewer
Water Public
Architectural Style Contemporary
Structure Type Block
New Construction false
Construction Status Inspections
Schools
Elementary Schools Lockhart Elem
Middle Schools Lockhart Middle
High Schools Wekiva High
Others
Pets Allowed Yes
Senior Community No
Ownership Fee Simple
Acceptable Financing Cash, Conventional, FHA, VA Loan
Membership Fee Required Required
Listing Terms Cash, Conventional, FHA, VA Loan
Special Listing Condition None
Read Less
Want to know what your home might be worth? Contact us for a FREE valuation!

Our team is ready to help you sell your home for the highest possible price ASAP

© 2024 My Florida Regional MLS DBA Stellar MLS. All Rights Reserved.
Bought with COLDWELL BANKER RESIDENTIAL RE






