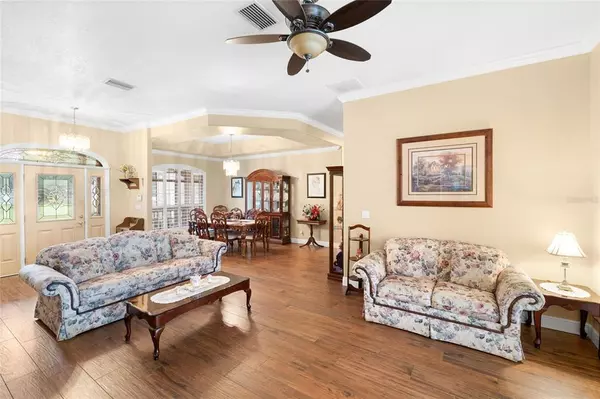$610,000
$624,990
2.4%For more information regarding the value of a property, please contact us for a free consultation.
10838 CANDY LN New Port Richey, FL 34654
4 Beds
3 Baths
2,695 SqFt
Key Details
Sold Price $610,000
Property Type Single Family Home
Sub Type Single Family Residence
Listing Status Sold
Purchase Type For Sale
Square Footage 2,695 sqft
Price per Sqft $226
Subdivision Osceola Heights
MLS Listing ID W7839734
Sold Date 12/13/21
Bedrooms 4
Full Baths 3
Construction Status Financing
HOA Y/N No
Year Built 2001
Annual Tax Amount $3,217
Lot Size 1.000 Acres
Acres 1.0
Property Description
This outstanding estate in the highly sought after area of Golden Acres/Osceola Heights is the very definition of a dream property! Located on a quaint country lane, this home feels like it's a hundred miles from anywhere yet in reality is only a few minutes from shopping, dining, The Gulf of Mexico, medical facilities and more. Situated on a pristine one acre lot, this property is home to several structures including an amazing second garage/shop/private bar room that has it's own bathroom and even an air compressor! The kitchen has modern stainless steel appliances with a double convection oven and hardwood cabinetry. The split floor plan encompasses 4 bedrooms and 3 full bathrooms. The pool is ultra-inviting and features a built-in spa and outdoor bar/kitchen for the ultimate in poolside entertainment! The master bedroom is oversized with French door entry to the pool area and boasts an en suite fit for a king or queen with elegant lighting, an oversized dual maple wood vanity, modern soaking tub and a cavernous walk-in shower. The home also exhibits updated flooring throughout and custom wood shutters. There are several storage buildings on the property and one of them could easily be converted to a mother in law suite as it already has air conditioning and plumbing. An attached covered parking spot adjacent to the shop building can serve as boat, car, ATV or RV parking. The home was designed and built with quality and comfort in mind and is a must-see for anyone who wants to start living their best Florida lifestyle. Make your appointment today before this dream property becomes someone else's reality!
Location
State FL
County Pasco
Community Osceola Heights
Zoning ER
Interior
Interior Features Ceiling Fans(s), High Ceilings, Master Bedroom Main Floor, Solid Surface Counters, Walk-In Closet(s)
Heating Heat Pump
Cooling Central Air
Flooring Tile
Fireplaces Type Gas
Fireplace true
Appliance Convection Oven, Dishwasher, Disposal, Dryer, Electric Water Heater, Microwave, Refrigerator, Washer, Water Softener
Exterior
Exterior Feature Outdoor Kitchen, Storage
Garage Boat, Covered, Workshop in Garage
Garage Spaces 4.0
Fence Chain Link
Pool Gunite, Heated, In Ground, Lighting, Screen Enclosure
Utilities Available BB/HS Internet Available, Cable Connected, Electricity Connected, Phone Available
Waterfront false
Roof Type Shingle
Porch Covered, Screened
Parking Type Boat, Covered, Workshop in Garage
Attached Garage true
Garage true
Private Pool Yes
Building
Story 1
Entry Level One
Foundation Slab
Lot Size Range 1 to less than 2
Sewer Septic Tank
Water Private
Structure Type Block,Stucco
New Construction false
Construction Status Financing
Schools
Elementary Schools Cypress Elementary-Po
Middle Schools River Ridge Middle-Po
High Schools Ridgewood High School-Po
Others
Senior Community No
Ownership Fee Simple
Acceptable Financing Cash, Conventional, FHA, VA Loan
Listing Terms Cash, Conventional, FHA, VA Loan
Special Listing Condition None
Read Less
Want to know what your home might be worth? Contact us for a FREE valuation!

Our team is ready to help you sell your home for the highest possible price ASAP

© 2024 My Florida Regional MLS DBA Stellar MLS. All Rights Reserved.
Bought with LIPPLY REAL ESTATE






