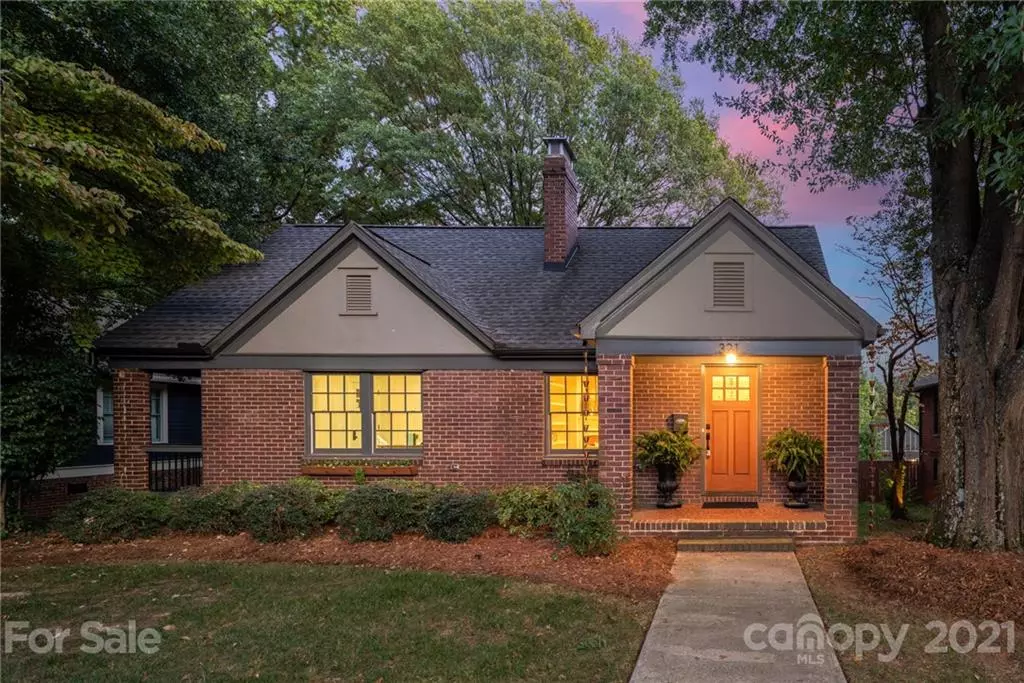$1,075,000
$1,100,000
2.3%For more information regarding the value of a property, please contact us for a free consultation.
321 S Summit AVE Charlotte, NC 28208
6 Beds
4 Baths
4,506 SqFt
Key Details
Sold Price $1,075,000
Property Type Single Family Home
Sub Type Single Family Residence
Listing Status Sold
Purchase Type For Sale
Square Footage 4,506 sqft
Price per Sqft $238
Subdivision Wesley Heights
MLS Listing ID 3796524
Sold Date 12/07/21
Style Bungalow
Bedrooms 6
Full Baths 4
Year Built 1940
Lot Size 10,890 Sqft
Acres 0.25
Property Description
Showings begin at noon on Saturday 10/16...STUNNING HOME IN WESLEY HEIGHTS!! This beautiful home has recently gone through an extensive restoration from top to bottom The interior of this home features an open floor plan, oak wood floors, spacious rooms, chef’s kitchen, large master suite with huge walk-in closet, and a finished basement with media room and bedroom/flex room. Outside, there are 2 covered porches and a large rear deck with views of the skyline, fire pit, and a fenced yard. The carriage house includes a 2-car garage and full apartment with living room, kitchen, laundry room, full bath, and separate bedroom. This is a must see for anyone looking in the city for a home with a secondary living unit. NEW CARPET AND WOOD FLOORS
Location
State NC
County Mecklenburg
Interior
Interior Features Built Ins, Kitchen Island, Open Floorplan, Walk-In Closet(s), Walk-In Pantry
Heating Central
Flooring Carpet, Tile, Wood
Fireplaces Type Living Room
Fireplace true
Appliance Dishwasher, Disposal, Exhaust Hood, Gas Range, Microwave, Natural Gas, Refrigerator
Exterior
Exterior Feature Fence, Fire Pit
Roof Type Shingle
Parking Type Back Load Garage, Detached, Garage - 2 Car, Parking Space - 4+
Building
Building Description Brick Partial,Wood Siding, One and a Half Story/Basement
Foundation Basement, Crawl Space
Sewer Public Sewer
Water Public
Architectural Style Bungalow
Structure Type Brick Partial,Wood Siding
New Construction false
Schools
Elementary Schools Bruns Avenue
Middle Schools Ranson
High Schools West Charlotte
Others
Restrictions Historical
Acceptable Financing Cash, Conventional
Listing Terms Cash, Conventional
Special Listing Condition None
Read Less
Want to know what your home might be worth? Contact us for a FREE valuation!

Our team is ready to help you sell your home for the highest possible price ASAP
© 2024 Listings courtesy of Canopy MLS as distributed by MLS GRID. All Rights Reserved.
Bought with Mark Boyd • Keller Williams South Park






