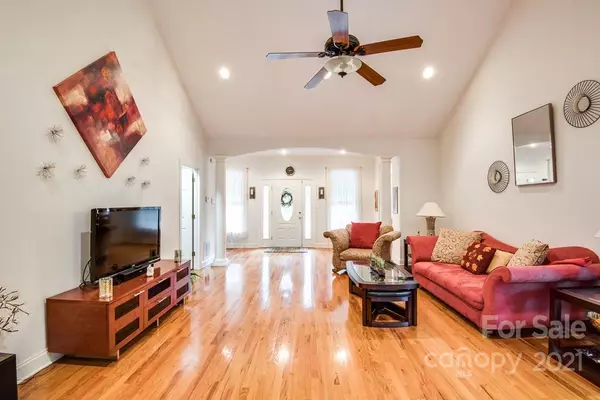$482,000
$482,000
For more information regarding the value of a property, please contact us for a free consultation.
5025 Woodwinds DR NE Hickory, NC 28601
3 Beds
3 Baths
3,580 SqFt
Key Details
Sold Price $482,000
Property Type Single Family Home
Sub Type Single Family Residence
Listing Status Sold
Purchase Type For Sale
Square Footage 3,580 sqft
Price per Sqft $134
Subdivision Catawba Springs
MLS Listing ID 3802047
Sold Date 12/03/21
Style Ranch
Bedrooms 3
Full Baths 3
HOA Fees $8/ann
HOA Y/N 1
Year Built 2000
Lot Size 0.550 Acres
Acres 0.55
Lot Dimensions 110x225x113x207
Property Description
Do not miss your opportunity to call this beautiful place home! Full Brick ranch with a full basement, this lovely home offers glistening hardwood floors on the main level, split bedroom plan with an amazing primary bedroom featuring a fireplace, two walk-in closets and gorgeous bath with a jetted tub and walk in shower. The formal dining room is perfect for those holiday meals. Granite countertops and stainless appliances adorn the kitchen with a breakfast area overlooking the private backyard and stream that flows behind. Sit in your screen porch or on the back deck and listen to the water rippling over the rocks! But that's not all...downstairs are 2 additional rooms used as a guest room, office and a huge rec room large enough for your own pool table and theatre room if you want. Don't miss the large 3rd bathroom and additional fireplace. This home has it all including a brand new water heater 2021 and a new roof in 2020. Privacy abounds! Professional photos to come!
Location
State NC
County Catawba
Interior
Interior Features Basement Shop, Cable Available, Cathedral Ceiling(s), Garden Tub, Split Bedroom, Vaulted Ceiling, Walk-In Closet(s), Window Treatments
Heating Heat Pump, Heat Pump
Flooring Tile, Wood
Fireplaces Type Den, Primary Bedroom, Recreation Room
Fireplace true
Appliance Cable Prewire, Ceiling Fan(s), Dishwasher, Dryer, Electric Range, Microwave, Refrigerator, Washer
Exterior
Community Features Golf
Waterfront Description None
Roof Type Shingle
Parking Type Attached Garage, Basement, Driveway, Garage - 2 Car, Garage Door Opener
Building
Lot Description Creek Front, Private, Sloped, Creek/Stream
Building Description Brick,Vinyl Siding, One Story Basement
Foundation Basement, Basement Garage Door, Basement Inside Entrance, Basement Outside Entrance, Basement Partially Finished
Sewer Public Sewer
Water Public
Architectural Style Ranch
Structure Type Brick,Vinyl Siding
New Construction false
Schools
Elementary Schools Snow Creek
Middle Schools H.M. Arndt
High Schools St. Stephens
Others
Restrictions Architectural Review,Manufactured Home Not Allowed,Modular Not Allowed,Square Feet
Acceptable Financing Cash, Conventional, FHA, VA Loan
Listing Terms Cash, Conventional, FHA, VA Loan
Special Listing Condition None
Read Less
Want to know what your home might be worth? Contact us for a FREE valuation!

Our team is ready to help you sell your home for the highest possible price ASAP
© 2024 Listings courtesy of Canopy MLS as distributed by MLS GRID. All Rights Reserved.
Bought with Dale Sharpe • RE/MAX Legendary






