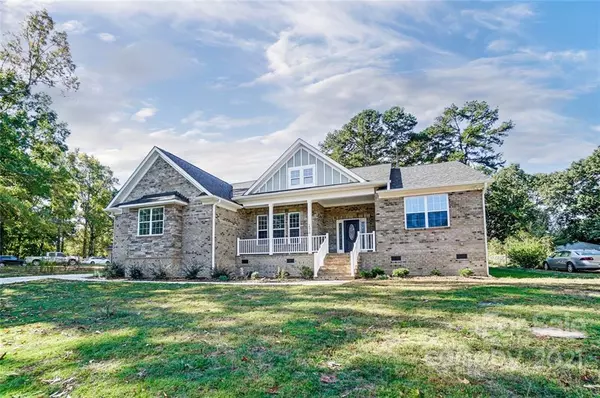$440,000
$425,000
3.5%For more information regarding the value of a property, please contact us for a free consultation.
14916 Pawnee TRL Matthews, NC 28104
3 Beds
2 Baths
2,234 SqFt
Key Details
Sold Price $440,000
Property Type Single Family Home
Sub Type Single Family Residence
Listing Status Sold
Purchase Type For Sale
Square Footage 2,234 sqft
Price per Sqft $196
Subdivision Cherokee Woods
MLS Listing ID 3802301
Sold Date 12/03/21
Bedrooms 3
Full Baths 2
Year Built 2021
Lot Size 0.660 Acres
Acres 0.66
Property Description
Absolutely stunning and nearly-new full-brick ranch home on a large lot with NO HOA. Built in 2021, this open floorplan is comprised of 3 spacious bedrooms, a designated home office (or possible 4th bedroom) and two full baths. Tastefully designed finishes in the main living area include coffered ceilings, laminate wood flooring, pine baseboards and crown moulding. Natural light abounds in the open layout leading to a gourmet kitchen with white cabinets, large kitchen island, quartz countertops and backsplash, and newer stainless steel appliances (fridge included!). Formal dining room with tray ceiling, in addition to the generous breakfast area. Primary suite with tray ceiling, two large walk-in closets, and a 5-piece bath with freestanding-tub, double sinks and separate tiled shower. Laundry room leads to a huge garage. Rocking chair-ready front and back porches to enjoy the expansive, private and almost fully-fenced lot (just add gates).*Almost* too good to be true.
Location
State NC
County Union
Interior
Interior Features Attic Stairs Pulldown, Cable Available, Kitchen Island, Open Floorplan, Pantry, Tray Ceiling, Window Treatments
Heating Central
Flooring Carpet, Laminate, Tile, See Remarks
Fireplace false
Appliance Dishwasher, Disposal, Electric Oven, Electric Range, Oven, Refrigerator, Self Cleaning Oven
Exterior
Exterior Feature Fence, Fire Pit
Roof Type Shingle
Parking Type Attached Garage, Garage - 2 Car, Side Load Garage
Building
Lot Description Cul-De-Sac, Level, Wooded, Wooded
Building Description Brick,Stone, One Story
Foundation Crawl Space
Builder Name DLR Construction, LLC
Sewer County Sewer, Septic Installed, Other
Water County Water
Structure Type Brick,Stone
New Construction false
Schools
Elementary Schools Indian Trail
Middle Schools Sun Valley
High Schools Sun Valley
Others
Restrictions No Representation
Acceptable Financing Cash, Conventional
Listing Terms Cash, Conventional
Special Listing Condition Third Party Approval
Read Less
Want to know what your home might be worth? Contact us for a FREE valuation!

Our team is ready to help you sell your home for the highest possible price ASAP
© 2024 Listings courtesy of Canopy MLS as distributed by MLS GRID. All Rights Reserved.
Bought with Gnani Jay • Veedu Realty LLC






