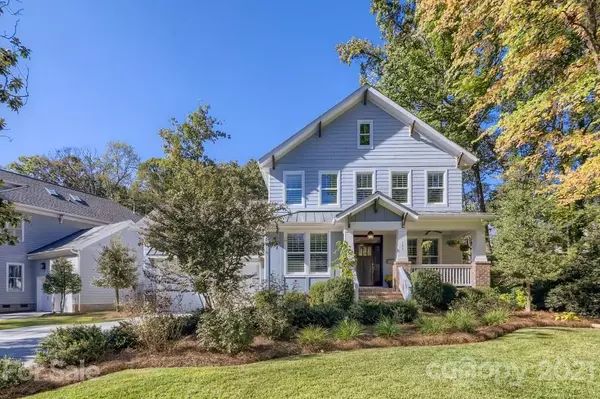$1,200,000
$1,150,000
4.3%For more information regarding the value of a property, please contact us for a free consultation.
153 Mcalway RD Charlotte, NC 28211
5 Beds
4 Baths
3,345 SqFt
Key Details
Sold Price $1,200,000
Property Type Single Family Home
Sub Type Single Family Residence
Listing Status Sold
Purchase Type For Sale
Square Footage 3,345 sqft
Price per Sqft $358
Subdivision Wendover
MLS Listing ID 3796747
Sold Date 11/30/21
Style Traditional
Bedrooms 5
Full Baths 3
Half Baths 1
Abv Grd Liv Area 3,345
Year Built 2016
Lot Size 0.320 Acres
Acres 0.32
Lot Dimensions 80X198X35X216
Property Description
Experience this classic home packed with amazing details throughout, from the cozy front porch to the entertaining area in the back (covered porch/skylights/wood fireplace/private fenced yard). Enter into the spacious foyer adjacent to the study & formal dining rooms. This floorplan offers family-friendly large open spaces for the kitchen, dining, & living with fireplace and built-in shelving. The kitchen features a huge island, quartz countertops, walk-in pantry, gas stove & Electrolux appliances. Tucked into the main level beyond the great room is a lovely guest suite. Upstairs the spacious master suite features a large walk-in closet & luxurious bath, plus three additional bedrooms, a full bath & laundry room. The Devonshire model by Evans Coghill Homes features hardwood floors, energy efficiency, and designer selections/upgraded features, all in a premier Cotswold location just 5 miles to uptown Charlotte, 3.5 miles to Southpark Mall & walking distance to dining/entertainment.
Location
State NC
County Mecklenburg
Zoning R3
Rooms
Main Level Bedrooms 1
Interior
Interior Features Attic Stairs Pulldown, Built-in Features, Cable Prewire, Drop Zone, Garden Tub, Kitchen Island, Open Floorplan, Pantry, Split Bedroom, Walk-In Closet(s), Walk-In Pantry
Heating Central, Forced Air, Heat Pump, Natural Gas
Cooling Ceiling Fan(s)
Flooring Carpet, Tile, Wood
Fireplaces Type Family Room, Gas, Gas Log, Outside, Porch, Wood Burning
Appliance Bar Fridge, Convection Oven, Dishwasher, Disposal, Electric Oven, Exhaust Fan, Exhaust Hood, Freezer, Gas Range, Gas Water Heater, Microwave, Plumbed For Ice Maker, Refrigerator, Self Cleaning Oven, Wall Oven
Exterior
Exterior Feature In-Ground Irrigation
Garage Spaces 2.0
Fence Fenced
Community Features Sidewalks, Street Lights
Roof Type Composition
Parking Type Attached Garage, Garage Door Opener, Keypad Entry, Parking Space(s)
Garage true
Building
Lot Description Orchard(s), Infill Lot, Level, Wooded
Foundation Crawl Space
Sewer Public Sewer
Water City
Architectural Style Traditional
Level or Stories Two
Structure Type Fiber Cement,Hardboard Siding,Shingle/Shake
New Construction false
Schools
Elementary Schools Cotswold
Middle Schools Alexander Graham
High Schools Myers Park
Others
Restrictions No Restrictions
Acceptable Financing Cash, Conventional
Listing Terms Cash, Conventional
Special Listing Condition None
Read Less
Want to know what your home might be worth? Contact us for a FREE valuation!

Our team is ready to help you sell your home for the highest possible price ASAP
© 2024 Listings courtesy of Canopy MLS as distributed by MLS GRID. All Rights Reserved.
Bought with Shelly Rydell • Dickens Mitchener & Associates Inc






