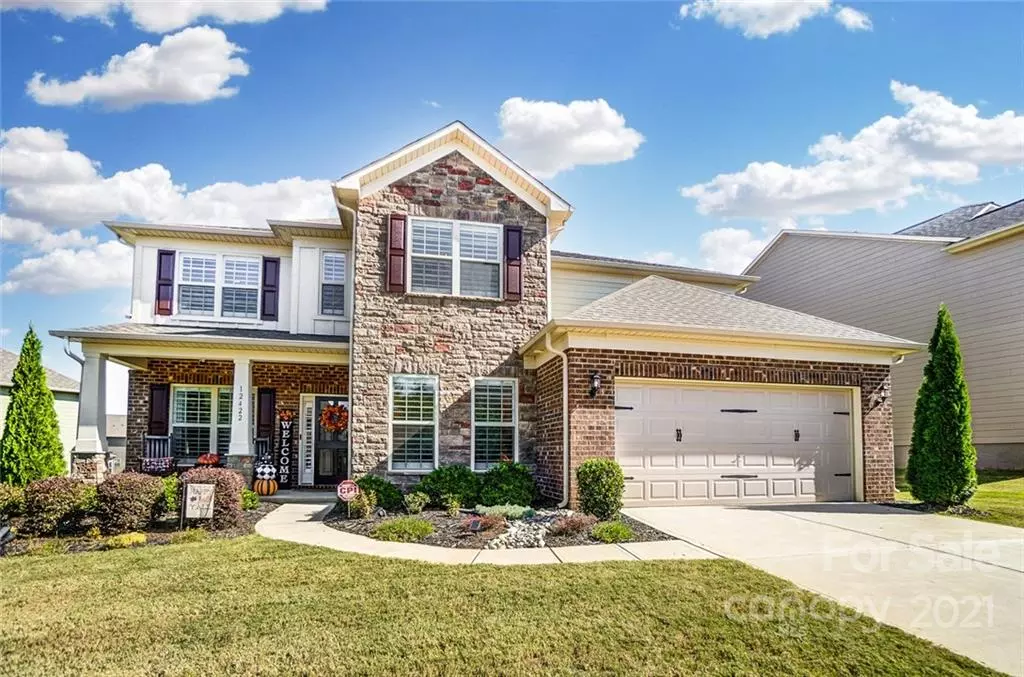$625,000
$625,000
For more information regarding the value of a property, please contact us for a free consultation.
12422 Current DR Charlotte, NC 28278
5 Beds
4 Baths
3,544 SqFt
Key Details
Sold Price $625,000
Property Type Single Family Home
Sub Type Single Family Residence
Listing Status Sold
Purchase Type For Sale
Square Footage 3,544 sqft
Price per Sqft $176
Subdivision Chapel Cove
MLS Listing ID 3800080
Sold Date 11/30/21
Bedrooms 5
Full Baths 3
Half Baths 1
HOA Fees $93/qua
HOA Y/N 1
Year Built 2017
Lot Size 10,890 Sqft
Acres 0.25
Property Description
Prepare to Be Impressed! Meticulously Maintained 5 Bedroom 3.5 Bath Home in Desirable Chapel Cove. Loaded with Upgrades. Gorgeous Gourmet Kitchen with Oversized Island, Farmhouse Sink and Gas Cooktop. Butler's Pantry with Wine Fridge and Walk in Pantry with Melamine Shelving. Functional Floor plan offering Office on Main, Formal Dining, and Breakfast Area. Plantation Shutters though out, Stone Accent Fireplace, New Light Fixtures and Ceiling Fans. Primary Suite on Main with Trey Ceiling, Lavish Bath and Extended Walk In Closet. Outdoor Living Features Rocking Chair Front Porch, Screened Back Porch and Extended Patio. Convenient SW Charlotte Location!
This Home is A Must See!
Location
State NC
County Mecklenburg
Interior
Interior Features Garden Tub, Kitchen Island, Open Floorplan, Pantry
Heating Multizone A/C, Zoned
Flooring Carpet, Vinyl
Fireplaces Type Great Room
Fireplace true
Appliance Bar Fridge, Cable Prewire, Ceiling Fan(s), CO Detector, Gas Cooktop, Dishwasher, Disposal, Plumbed For Ice Maker, Wine Refrigerator
Exterior
Community Features Clubhouse
Roof Type Shingle
Parking Type Attached Garage, Garage - 2 Car
Building
Building Description Hardboard Siding,Stone Veneer, Two Story
Foundation Slab
Builder Name Pulte
Sewer Public Sewer
Water Public
Structure Type Hardboard Siding,Stone Veneer
New Construction false
Schools
Elementary Schools Winget Park
Middle Schools Southwest
High Schools Olympic
Others
HOA Name CAMS
Restrictions Architectural Review
Acceptable Financing Cash, Conventional
Listing Terms Cash, Conventional
Special Listing Condition None
Read Less
Want to know what your home might be worth? Contact us for a FREE valuation!

Our team is ready to help you sell your home for the highest possible price ASAP
© 2024 Listings courtesy of Canopy MLS as distributed by MLS GRID. All Rights Reserved.
Bought with Kathy Norman • Keller Williams South Park






