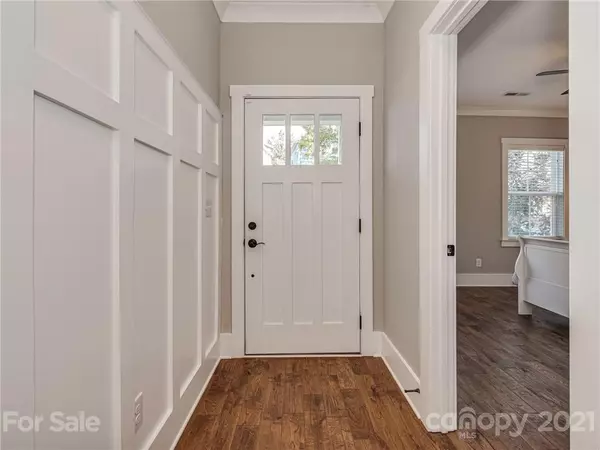$615,000
$630,000
2.4%For more information regarding the value of a property, please contact us for a free consultation.
1412 Sumter AVE Charlotte, NC 28208
4 Beds
3 Baths
2,264 SqFt
Key Details
Sold Price $615,000
Property Type Single Family Home
Sub Type Single Family Residence
Listing Status Sold
Purchase Type For Sale
Square Footage 2,264 sqft
Price per Sqft $271
Subdivision Seversville
MLS Listing ID 3798315
Sold Date 11/22/21
Style Arts and Crafts
Bedrooms 4
Full Baths 3
Year Built 2016
Lot Size 4,356 Sqft
Acres 0.1
Lot Dimensions 40.51x110.55x42.67x90.12
Property Description
This beautiful Arts and Crafts home features modern and sophisticated finishes, an open floor plan, high ceilings, and a lot energy efficient windows that let in brilliant light! 1412 Sumter is located in Seversville, a community rich in history that continues to grow by leaps and bounds! Hop on the Irwin Creek & Stewart Creek Greenway to go to a Panther's game, or take your furry friends for an outdoor adventure at Seversville Park. Want access to lots of dining, retail, and more....? Lower Tuck is right there. Want to help save the environment while making your way through the city....? The Gold Line is located only minutes away! Enjoy coming home to a beautiful property that's also a wonderful investment. It's the best in luxury living in an area rich with opportunity!
Location
State NC
County Mecklenburg
Interior
Interior Features Attic Stairs Pulldown, Built Ins, Cable Available, Kitchen Island, Open Floorplan, Walk-In Closet(s)
Heating Central, Heat Pump
Flooring Carpet, Tile, Wood
Fireplace false
Appliance Bar Fridge, Cable Prewire, Ceiling Fan(s), CO Detector, Dishwasher, Disposal, Dryer, Electric Dryer Hookup, Exhaust Fan, Freezer, Gas Oven, Gas Range, Plumbed For Ice Maker, Microwave, Natural Gas, Refrigerator, Security System, Washer
Exterior
Exterior Feature Fence, Outdoor Fireplace, Shed(s)
Community Features Dog Park, Playground, Recreation Area, Sidewalks, Walking Trails
Roof Type Shingle
Parking Type Driveway, On Street, Parking Space - 2
Building
Building Description Fiber Cement, Two Story
Foundation Crawl Space
Sewer Public Sewer
Water Public
Architectural Style Arts and Crafts
Structure Type Fiber Cement
New Construction false
Schools
Elementary Schools Unspecified
Middle Schools Unspecified
High Schools Unspecified
Others
Restrictions None
Acceptable Financing Cash, Conventional, FHA
Listing Terms Cash, Conventional, FHA
Special Listing Condition None
Read Less
Want to know what your home might be worth? Contact us for a FREE valuation!

Our team is ready to help you sell your home for the highest possible price ASAP
© 2024 Listings courtesy of Canopy MLS as distributed by MLS GRID. All Rights Reserved.
Bought with Stan Perry • Helen Adams Realty






