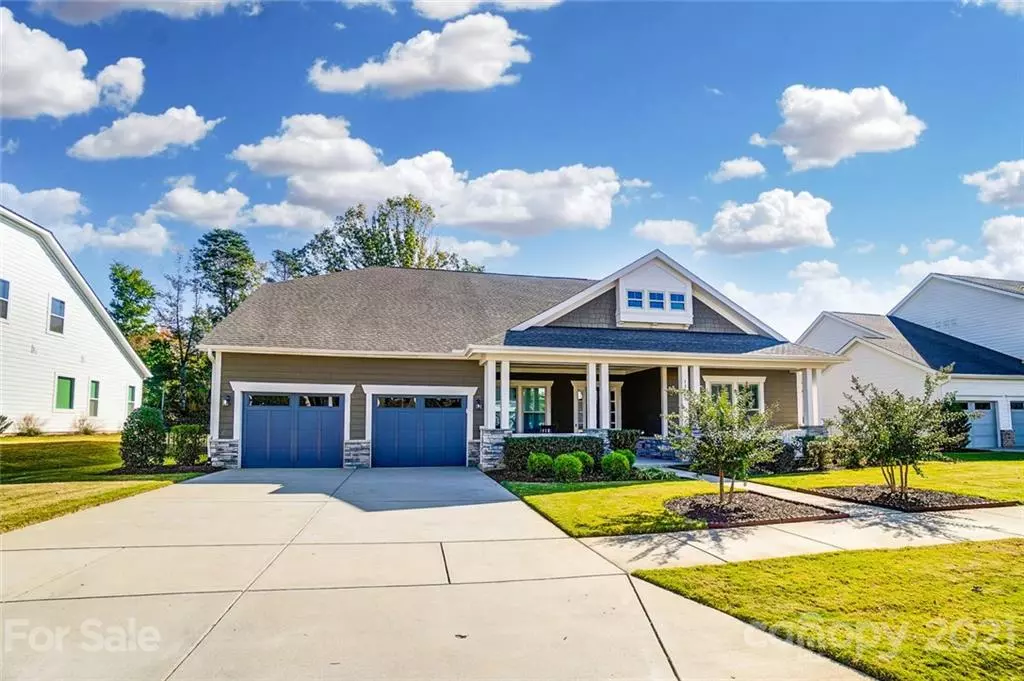$648,000
$599,900
8.0%For more information regarding the value of a property, please contact us for a free consultation.
11915 Tree Sparrow RD Charlotte, NC 28278
4 Beds
4 Baths
3,275 SqFt
Key Details
Sold Price $648,000
Property Type Single Family Home
Sub Type Single Family Residence
Listing Status Sold
Purchase Type For Sale
Square Footage 3,275 sqft
Price per Sqft $197
Subdivision Chapel Cove
MLS Listing ID 3798149
Sold Date 11/22/21
Style Ranch
Bedrooms 4
Full Baths 3
Half Baths 1
HOA Fees $93/qua
HOA Y/N 1
Year Built 2018
Lot Size 0.290 Acres
Acres 0.29
Lot Dimensions .29
Property Description
Welcome home to this immaculate, meticulously maintained 1.5 story home in desirable Chapel Cove! This home features a very spacious, open floor plan with a upgraded kitchen that’s sure to impress! Kitchen includes cabinets galore with gorgeous quartz counters, all stainless appliances, huge island with farmhouse sink, and serving pantry with beverage cooler. A few more features include LVP floors throughout the main floor, oversized owner’s suite with seating area and 3 walk-in closets! Owner’s bath has two separate vanities with lots of counter space and a beautifully tiled shower! Relax or entertain on the screened back porch with stoned gas fireplace or on the extended back patio and enjoy the private, tree lined back yard as this lot backs up to a tree save area! Amenities include fitness center, playground, outdoor pool, walking trails, clubhouse and sports court! Showings begin 10/23!
Location
State NC
County Mecklenburg
Interior
Interior Features Breakfast Bar, Built Ins, Cable Available, Drop Zone, Garden Tub, Kitchen Island, Open Floorplan, Pantry, Walk-In Closet(s), Walk-In Pantry, Other
Heating Central, Forced Air, Gas Hot Air Furnace, Heat Pump
Flooring Carpet, Tile, Vinyl
Fireplaces Type Gas Log, Vented, Great Room, Porch
Fireplace true
Appliance Bar Fridge, Ceiling Fan(s), Gas Cooktop, Dishwasher, Dryer, Exhaust Hood, Microwave, Natural Gas, Network Ready, Oven, Refrigerator, Wall Oven, Washer, Wine Refrigerator
Exterior
Exterior Feature Fence, In-Ground Irrigation
Community Features Clubhouse, Fitness Center, Outdoor Pool, Playground, Sidewalks, Sport Court, Street Lights, Tennis Court(s), Walking Trails
Waterfront Description Paddlesport Launch Site - Community
Roof Type Shingle
Parking Type Attached Garage, Driveway, Garage - 2 Car
Building
Lot Description Level, Private, Wooded
Building Description Fiber Cement,Stone Veneer, One and a Half Story
Foundation Slab
Builder Name Fielding
Sewer Public Sewer
Water Public
Architectural Style Ranch
Structure Type Fiber Cement,Stone Veneer
New Construction false
Schools
Elementary Schools Winget Park
Middle Schools Southwest
High Schools Olympic
Others
HOA Name CAMS
Restrictions Architectural Review
Acceptable Financing Cash, Conventional
Listing Terms Cash, Conventional
Special Listing Condition None
Read Less
Want to know what your home might be worth? Contact us for a FREE valuation!

Our team is ready to help you sell your home for the highest possible price ASAP
© 2024 Listings courtesy of Canopy MLS as distributed by MLS GRID. All Rights Reserved.
Bought with Suzanne Crosser • RE/MAX Executive






