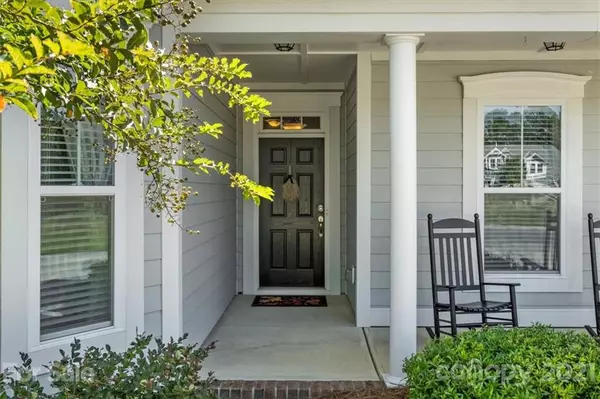$565,300
$515,300
9.7%For more information regarding the value of a property, please contact us for a free consultation.
184 Hawks Creek Pkwy Fort Mill, SC 29708
4 Beds
3 Baths
3,150 SqFt
Key Details
Sold Price $565,300
Property Type Single Family Home
Sub Type Single Family Residence
Listing Status Sold
Purchase Type For Sale
Square Footage 3,150 sqft
Price per Sqft $179
Subdivision Hawks Creek
MLS Listing ID 3789925
Sold Date 11/22/21
Style Transitional
Bedrooms 4
Full Baths 3
HOA Fees $82/qua
HOA Y/N 1
Year Built 2016
Lot Size 10,018 Sqft
Acres 0.23
Lot Dimensions 65X130
Property Description
MULTIPLE OFFERS RECEIVED! Highest & best offers due by Sunday, Oct 3 at 6 pm. Premium wooded lot sitting directly across from a large green space. Shows like new with 5" hardwoods in main living area, neutral decor & designer upgrades throughout. This spacious floorplan is perfect for entertaining with an open layout. Gorgeous kitchen with granite counters, stainless appliances, gas range, tile backsplash, island & upgraded white cabinets with roll-outs for added storage. Owner's suite on main w tray ceiling, huge walk-in closet, luxury bath w spa walkin tile shower & separated dual vanity. Guest suite on main (currently being used as living room) with full bath. Upstairs you will find two spacious bedrooms, full bath & huge loft. Covered back porch. Gorgeous & private fenced rear yard w fire pit. Full yard irrigation w drip system. Fridge, washer & dryer convey. Conveniently located just minutes from Tega Cay, Baxter Village, Downtown Fort Mill, I-77 & all that Charlotte has to offer!
Location
State SC
County York
Interior
Interior Features Attic Stairs Pulldown, Kitchen Island, Open Floorplan, Pantry, Split Bedroom, Tray Ceiling, Walk-In Closet(s)
Heating Central, Gas Hot Air Furnace
Flooring Carpet, Hardwood, Tile
Fireplaces Type Gas Log, Great Room
Fireplace true
Appliance Cable Prewire, Ceiling Fan(s), Dishwasher, Disposal, Dryer, Electric Dryer Hookup, Exhaust Fan, Gas Range, Plumbed For Ice Maker, Microwave, Refrigerator, Security System, Self Cleaning Oven, Washer
Exterior
Exterior Feature Fence, Fire Pit, In-Ground Irrigation
Community Features Outdoor Pool, Recreation Area, Sidewalks, Street Lights
Roof Type Shingle
Parking Type Attached Garage, Garage - 2 Car, Garage Door Opener
Building
Lot Description Wooded
Building Description Fiber Cement, One and a Half Story
Foundation Slab
Builder Name MI Homes
Sewer County Sewer
Water County Water
Architectural Style Transitional
Structure Type Fiber Cement
New Construction false
Schools
Elementary Schools Gold Hill
Middle Schools Gold Hill
High Schools Fort Mill
Others
HOA Name Kuester
Acceptable Financing Cash, Conventional, VA Loan
Listing Terms Cash, Conventional, VA Loan
Special Listing Condition None
Read Less
Want to know what your home might be worth? Contact us for a FREE valuation!

Our team is ready to help you sell your home for the highest possible price ASAP
© 2024 Listings courtesy of Canopy MLS as distributed by MLS GRID. All Rights Reserved.
Bought with Alisa Lester • Costello Real Estate and Investments Fort Mill LLC






