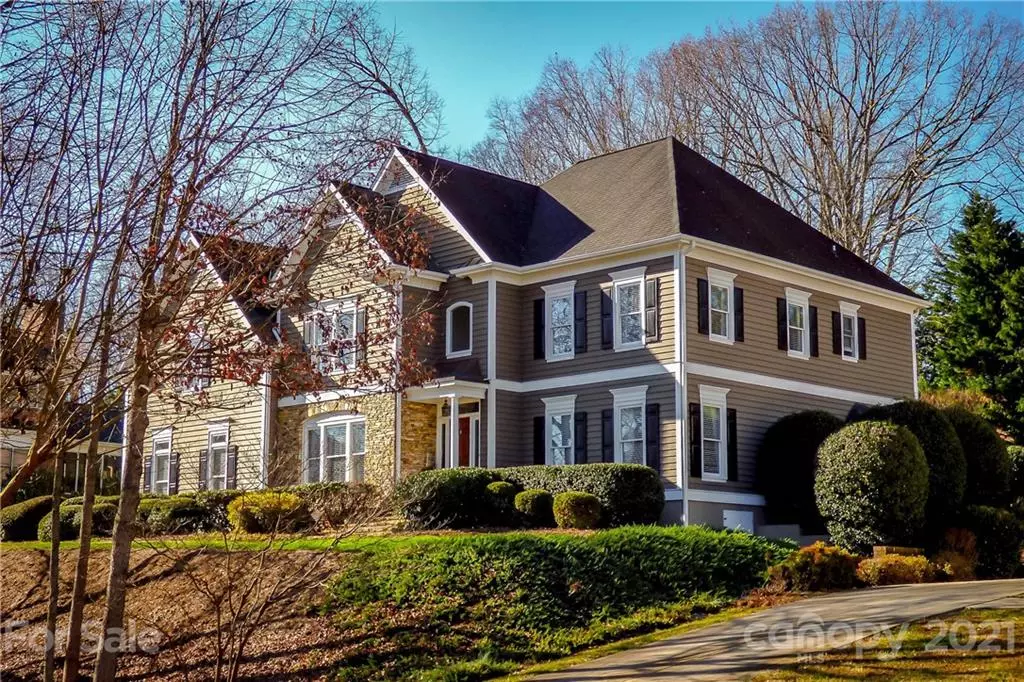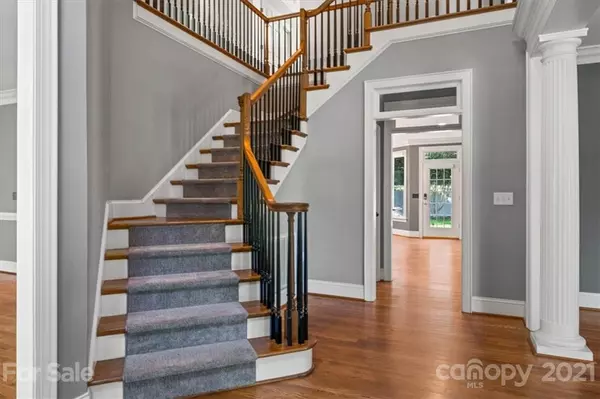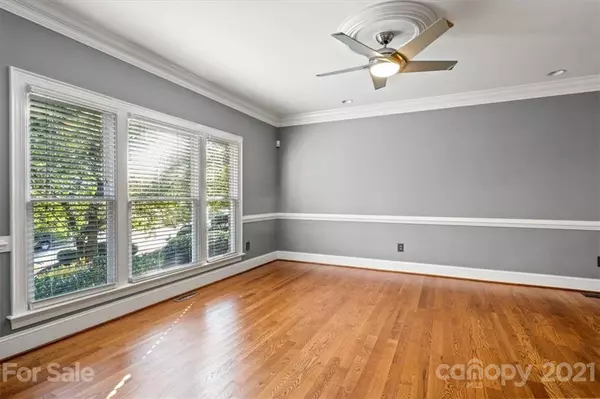$571,000
$599,900
4.8%For more information regarding the value of a property, please contact us for a free consultation.
339 40th Ave DR NW Hickory, NC 28601
5 Beds
5 Baths
4,725 SqFt
Key Details
Sold Price $571,000
Property Type Single Family Home
Sub Type Single Family Residence
Listing Status Sold
Purchase Type For Sale
Square Footage 4,725 sqft
Price per Sqft $120
Subdivision Moores Ferry
MLS Listing ID 3793514
Sold Date 11/19/21
Bedrooms 5
Full Baths 4
Half Baths 1
HOA Fees $50/mo
HOA Y/N 1
Year Built 1997
Lot Size 0.530 Acres
Acres 0.53
Lot Dimensions 0.53 Acre
Property Description
Spacious family home in Moore's Ferry boasts top-quality finishes inside & out! Situated on one of the only wooded lots in the neighborhood, this five bedroom home offers a terraced, tree-lined backyard w/lush lawn & concrete patio. Main level features include a 2-story foyer opening onto a dining room & columned entry to a living room. The back of house offers open-concept great room with adjoining kitchen & breakfast area. Kitchen offers flame-finished granite, mosaic tile backsplash, & professional grade appliances including a Viking french-door convection double-oven, 5-burner gas range, 2-drawer dishwasher & tub sink. Half bath, laundry & triple garage also on main. Upstairs, four bedrooms offer en-suite bathrooms, including a deluxe primary suite with newly remodeled bathroom and closet. Bonus room w/wet bar & built-ins. Level backyard with terrace and privacy wall.
Location
State NC
County Catawba
Interior
Interior Features Open Floorplan, Walk-In Closet(s)
Heating Central, Gas Hot Air Furnace
Flooring Cork, Tile, Wood
Fireplaces Type Great Room
Fireplace true
Appliance Gas Cooktop, Dishwasher, Disposal, Refrigerator, Wall Oven
Exterior
Exterior Feature Underground Power Lines, Wired Internet Available
Community Features Clubhouse, Gated, Lake, Outdoor Pool, Street Lights
Roof Type Shingle
Parking Type Attached Garage, Garage - 3 Car
Building
Lot Description Level
Building Description Stone,Wood Siding, Two Story
Foundation Crawl Space
Sewer Public Sewer
Water Public
Structure Type Stone,Wood Siding
New Construction false
Schools
Elementary Schools Jenkins
Middle Schools Northview
High Schools Hickory
Others
HOA Name Steve Lockhart
Restrictions Subdivision
Special Listing Condition None
Read Less
Want to know what your home might be worth? Contact us for a FREE valuation!

Our team is ready to help you sell your home for the highest possible price ASAP
© 2024 Listings courtesy of Canopy MLS as distributed by MLS GRID. All Rights Reserved.
Bought with Michelle Impagliazzo • The Joan Killian Everett Company, LLC






