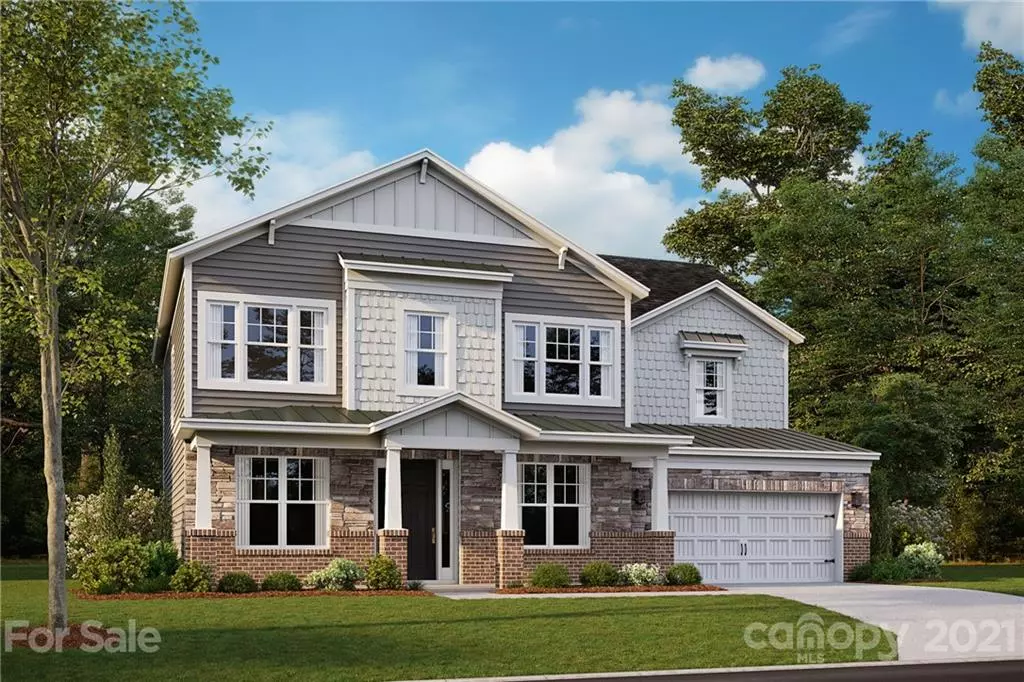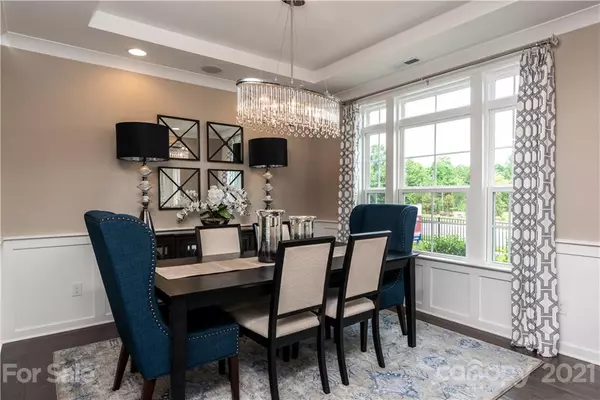$662,410
$668,130
0.9%For more information regarding the value of a property, please contact us for a free consultation.
181 Dudley DR #23 Fort Mill, SC 29715
4 Beds
5 Baths
4,367 SqFt
Key Details
Sold Price $662,410
Property Type Single Family Home
Sub Type Single Family Residence
Listing Status Sold
Purchase Type For Sale
Square Footage 4,367 sqft
Price per Sqft $151
Subdivision Massey
MLS Listing ID 3728672
Sold Date 11/17/21
Bedrooms 4
Full Baths 4
Half Baths 1
HOA Fees $39
HOA Y/N 1
Year Built 2021
Lot Size 6,926 Sqft
Acres 0.159
Property Description
MLS#3728672 ~ Built by Taylor Morrison ~ October Completion! As you enter the Essex plan this home and be greeted by a study & dining room. Continue into the heart of the home a spacious kitchen with impressive cabinet space large island & walk in pantry. The casual dining area spacious gathering room have view of the backyard oasis & lead out to the covered porch. Main level bedroom suite is perfect for guest. Upstairs there is a large game room, three bedrooms and three bathrooms. The owner's suite features a luxurious bathroom with two sinks, garden tub and walk-in shower. Structural options at 181 Dudley Drive include: Gourmet Kitchen with gas cooktop & stainless hood vented outside, Full Oak Treads on stairs, upgraded cabinetry & countertops, extra recess can lighting in basement & gathering room, kitchen island pendants, upgraded agreeable gray paint package, upgraded Kohler Apron sink, Frameless shower in master shower, upgraded 5 1/4 baseboards. REPRESENTATIVE PHOTOS ADDED!
Location
State SC
County York
Interior
Interior Features Attic Stairs Pulldown, Garden Tub, Kitchen Island, Open Floorplan, Walk-In Closet(s), Walk-In Pantry, Window Treatments
Heating Central, Radiant
Flooring Carpet, Laminate
Fireplaces Type Family Room
Fireplace true
Appliance Cable Prewire, Convection Oven, Gas Cooktop, Dishwasher, Disposal, Refrigerator, Self Cleaning Oven, Wall Oven
Exterior
Community Features Clubhouse, Fitness Center, Outdoor Pool, Playground, Recreation Area, Street Lights, Walking Trails, Other
Roof Type Shingle
Parking Type Attached Garage, Garage - 2 Car
Building
Lot Description Corner Lot, Sloped, Wooded
Building Description Brick Partial,Cedar,Hardboard Siding,Stone Veneer, Two Story/Basement
Foundation Basement Fully Finished
Builder Name Taylor Morrison
Sewer Public Sewer
Water Public
Structure Type Brick Partial,Cedar,Hardboard Siding,Stone Veneer
New Construction true
Schools
Elementary Schools Dobys Bridge
Middle Schools Banks Trail
High Schools Catawbaridge
Others
HOA Name Braesal Management
Special Listing Condition None
Read Less
Want to know what your home might be worth? Contact us for a FREE valuation!

Our team is ready to help you sell your home for the highest possible price ASAP
© 2024 Listings courtesy of Canopy MLS as distributed by MLS GRID. All Rights Reserved.
Bought with Karen Townsend • RE/MAX Executive






