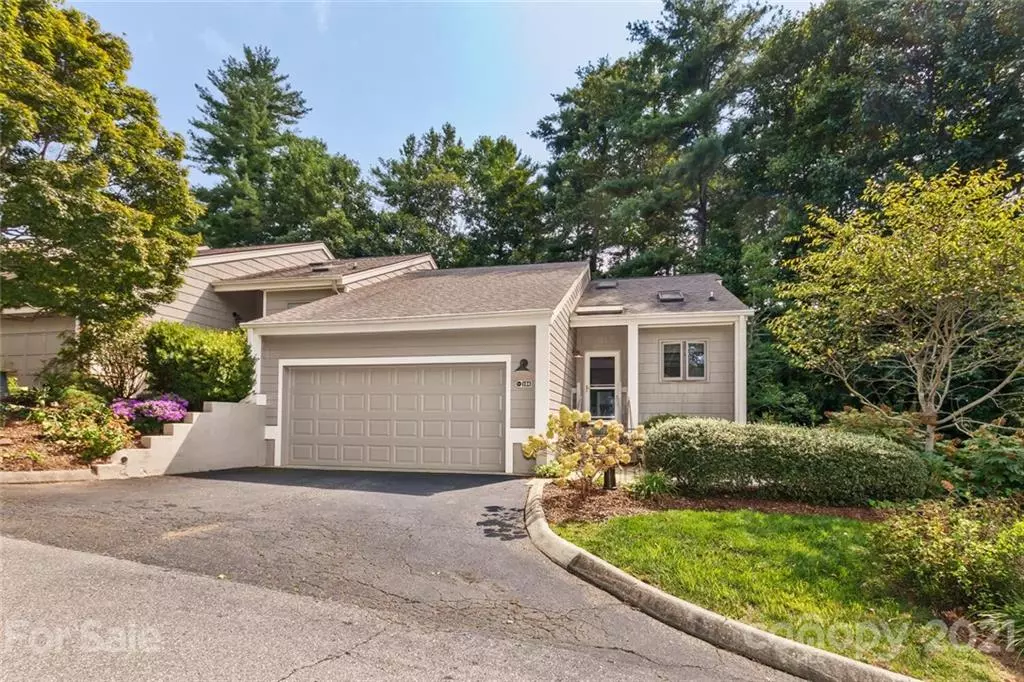$420,000
$410,000
2.4%For more information regarding the value of a property, please contact us for a free consultation.
104 Beaver Ridge RD Asheville, NC 28804
3 Beds
3 Baths
1,080 SqFt
Key Details
Sold Price $420,000
Property Type Townhouse
Sub Type Townhouse
Listing Status Sold
Purchase Type For Sale
Square Footage 1,080 sqft
Price per Sqft $388
Subdivision Belvedere
MLS Listing ID 3784175
Sold Date 11/12/21
Bedrooms 3
Full Baths 2
Half Baths 1
HOA Fees $463/mo
HOA Y/N 1
Year Built 1986
Lot Size 3,049 Sqft
Acres 0.07
Lot Dimensions 3,049 sq. ft.
Property Description
Charming, beautiful end unit, tastefully updated and maintained townhouse, in North Asheville's Belvedere. Combines low-maintenance living in a peaceful, wooded setting just minutes to the Blue Ridge Parkway, shopping, restaurants, OLLI/UNCA, Beaver Lake trails, bird sanctuary, and downtown Asheville. Owner's suite on the main level, + 2 bedrooms and full bath downstairs for office, hobbies, or guests with separate private entrance and patio. Amazing built-ins and smart storage throughout this bright and welcoming home and in the 2-car garage. Spacious private back deck with wooded view, and lovely front stone patio and landscaping. Enjoy distant winter mountain views. HOA fees include exterior and lawn maintenance, pool, community garden, road, water/trash/recyclables/sewer. Warm, friendly community with organized events. New HVAC installed '18 (lower level baseboards obsolete). 6-month minimum, entire unit rentals allowed; rental cap currently not met. 360 Tour/Brochure available.
Location
State NC
County Buncombe
Building/Complex Name Belvedere
Interior
Interior Features Attic Fan, Breakfast Bar, Built Ins, Cable Available, Cathedral Ceiling(s), Drop Zone, Garage Shop, Open Floorplan, Skylight(s), Vaulted Ceiling, Window Treatments
Heating Central, Gas Water Heater
Flooring Carpet, Tile, Wood
Fireplaces Type Vented, Living Room
Fireplace true
Appliance Cable Prewire, Ceiling Fan(s), Central Vacuum, Convection Oven, Electric Cooktop, Dishwasher, Disposal, Dryer, Electric Oven, Electric Dryer Hookup, Electric Range, Exhaust Fan, Microwave, Network Ready, Oven, Refrigerator, Self Cleaning Oven, Washer
Exterior
Exterior Feature Lawn Maintenance, In Ground Pool
Community Features Clubhouse, Outdoor Pool, Street Lights
Parking Type Attached Garage, Driveway, Garage - 2 Car, On Street
Building
Lot Description Private, Wooded, Winter View, Wooded
Building Description Fiber Cement, Two Story
Foundation Basement Fully Finished, Basement Inside Entrance, Basement Outside Entrance, Crawl Space
Sewer Public Sewer
Water Public
Structure Type Fiber Cement
New Construction false
Schools
Elementary Schools Asheville City
Middle Schools Asheville
High Schools Asheville
Others
HOA Name Belvedere Homeowners Assoc.
Restrictions Architectural Review,Livestock Restriction
Acceptable Financing Cash, Conventional
Listing Terms Cash, Conventional
Special Listing Condition None
Read Less
Want to know what your home might be worth? Contact us for a FREE valuation!

Our team is ready to help you sell your home for the highest possible price ASAP
© 2024 Listings courtesy of Canopy MLS as distributed by MLS GRID. All Rights Reserved.
Bought with Tina Garrett • Beverly-Hanks, Executive Park






