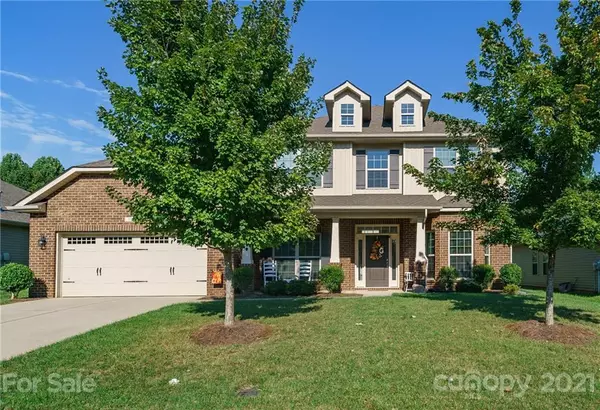$420,000
$400,000
5.0%For more information regarding the value of a property, please contact us for a free consultation.
505 Planters WAY Mount Holly, NC 28120
4 Beds
4 Baths
3,115 SqFt
Key Details
Sold Price $420,000
Property Type Single Family Home
Sub Type Single Family Residence
Listing Status Sold
Purchase Type For Sale
Square Footage 3,115 sqft
Price per Sqft $134
Subdivision Westland Farm
MLS Listing ID 3790682
Sold Date 11/09/21
Bedrooms 4
Full Baths 3
Half Baths 1
HOA Fees $22
HOA Y/N 1
Year Built 2016
Lot Size 9,583 Sqft
Acres 0.22
Property Description
Amazing Mount Holly home is ready for its new owner! Right from the moment you arrive you're greeted with immaculate curb appeal and a rocking chair front porch. Head inside and you'll find gleaming hardwood flooring, a two-story foyer and TONS of storage throughout. To the left is the office, allowing and to the right is the formal dining room. The two-story great room is complete with a gas log fireplace and flows seamlessly to the breakfast area and kitchen, making this the perfect space for entertaining. Spacious main level primary bedroom with an en-suite that hosts a garden tub, stand alone shower, and oversized walk-in closet. Head upstairs and you'll find three secondary bedrooms, two full bathrooms and a HUGE 260 sqft walk-in attic space. Don't forget to check out the garage, at 24' deep you have tons of room! The home is close to Main Street Mount Holly which hosts tons of small shops and restaurants and just a few minutes away from the U.S. National White Water Center.
Location
State NC
County Gaston
Interior
Interior Features Attic Stairs Pulldown, Attic Walk In, Breakfast Bar, Garden Tub, Open Floorplan, Pantry, Walk-In Closet(s)
Heating Central, Gas Hot Air Furnace
Flooring Carpet, Vinyl, Wood
Fireplaces Type Gas Log, Great Room
Fireplace true
Appliance Cable Prewire, Ceiling Fan(s), Dishwasher, Disposal, Electric Oven, Microwave
Exterior
Community Features Clubhouse, Outdoor Pool, Playground
Parking Type Attached Garage, Driveway, Garage - 2 Car
Building
Building Description Brick Partial,Vinyl Siding, Two Story
Foundation Slab
Sewer Public Sewer
Water Public
Structure Type Brick Partial,Vinyl Siding
New Construction false
Schools
Elementary Schools Rankin
Middle Schools Mount Holly
High Schools East Gaston
Others
Acceptable Financing Cash, Conventional, FHA, VA Loan
Listing Terms Cash, Conventional, FHA, VA Loan
Special Listing Condition None
Read Less
Want to know what your home might be worth? Contact us for a FREE valuation!

Our team is ready to help you sell your home for the highest possible price ASAP
© 2024 Listings courtesy of Canopy MLS as distributed by MLS GRID. All Rights Reserved.
Bought with Austin Snyder • Keller Williams South Park






