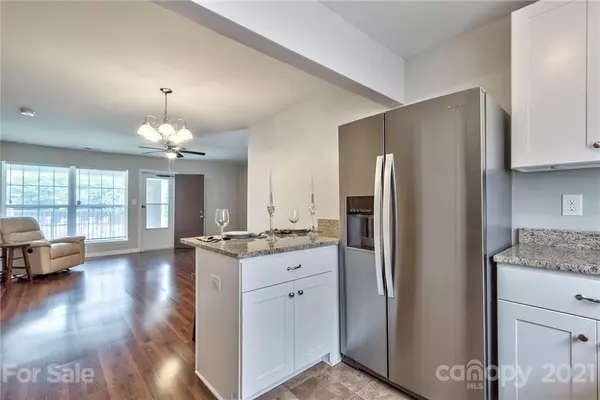$165,000
$160,000
3.1%For more information regarding the value of a property, please contact us for a free consultation.
4609 Coronado DR #K Charlotte, NC 28212
2 Beds
2 Baths
1,030 SqFt
Key Details
Sold Price $165,000
Property Type Condo
Sub Type Condominium
Listing Status Sold
Purchase Type For Sale
Square Footage 1,030 sqft
Price per Sqft $160
Subdivision Coventry Woods
MLS Listing ID 3768568
Sold Date 11/02/21
Style Traditional,Transitional
Bedrooms 2
Full Baths 1
Half Baths 1
HOA Fees $250/mo
HOA Y/N 1
Year Built 1969
Property Description
Freshly renovated second floor condo in sought after Coventry Woods! Light & airy unit offers white shaker kitchen that has been opened to the living/dining area & has a breakfast bar, granite counters & SS appliances- incl the refrigerator. Laminate hardwood style flooring runs throughout the home except for the baths. Living area accesses a large covered porch (with storage closet) that overlooks the community pool & a rear staircase that will get you there real quick to cool off on a hot summer's day! A large owners suite boasts a walk-in closet & direct access to a Hollywood style bath. The bath offers newer tile floors & tub/shower surround & all newer fixtures. A large 2nd bedroom also has a walk-in closet & access to the bath from the hall. Nearby is a laundry room- washer/dryer convey! All new since 2019...kitchen, baths, flooring, drywall, HVAC, water heater, windows, doors, hardware, lighting, electrical, plumbing & appliances. TV, Ring doorbell & security camera to convey!
Location
State NC
County Mecklenburg
Building/Complex Name Coventry Woods
Interior
Interior Features Breakfast Bar, Cable Available, Open Floorplan
Heating Central, Forced Air
Flooring Laminate, Tile
Fireplace false
Appliance Cable Prewire, Ceiling Fan(s), Dishwasher, Disposal, Electric Range, Plumbed For Ice Maker, Microwave, Refrigerator, Self Cleaning Oven
Exterior
Community Features Outdoor Pool
Roof Type Shingle
Parking Type Parking Space - 2
Building
Building Description Brick Partial,Vinyl Siding, Garden
Foundation Slab
Sewer Public Sewer
Water Public
Architectural Style Traditional, Transitional
Structure Type Brick Partial,Vinyl Siding
New Construction false
Schools
Elementary Schools Unspecified
Middle Schools Unspecified
High Schools Unspecified
Others
HOA Name Red Rock
Special Listing Condition None
Read Less
Want to know what your home might be worth? Contact us for a FREE valuation!

Our team is ready to help you sell your home for the highest possible price ASAP
© 2024 Listings courtesy of Canopy MLS as distributed by MLS GRID. All Rights Reserved.
Bought with Matt Stone • The Matt Stone Team






