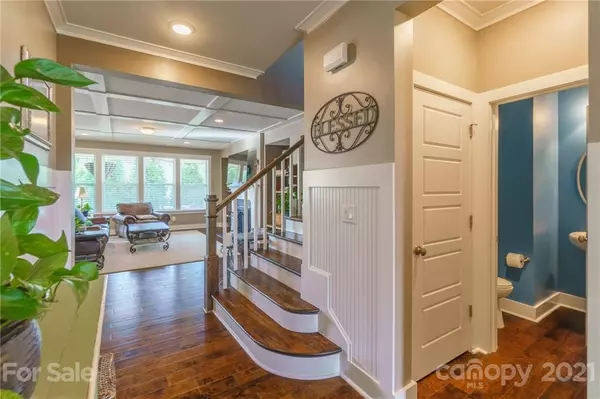$480,000
$460,000
4.3%For more information regarding the value of a property, please contact us for a free consultation.
12107 Grey Partridge DR Charlotte, NC 28278
3 Beds
3 Baths
2,624 SqFt
Key Details
Sold Price $480,000
Property Type Single Family Home
Sub Type Single Family Residence
Listing Status Sold
Purchase Type For Sale
Square Footage 2,624 sqft
Price per Sqft $182
Subdivision Chapel Cove
MLS Listing ID 3773341
Sold Date 10/28/21
Style Other
Bedrooms 3
Full Baths 2
Half Baths 1
Year Built 2018
Lot Size 8,712 Sqft
Acres 0.2
Property Description
This home is full of features and upgrades you wont want to miss! Open floor plan with hardwoods and crown molding throughout the first floor. Oversized kitchen island with plenty of seating in the eat-in kitchen. Trey ceilings in the main level master bedroom with large walk in closet and ensuite complete with dual sinks and separate tub and shower. Large laundry room on the main floor and dual Zone HVAC to help save on energy bills. Upgrades since the home has been built include professional retaining walls and patio in the backyard, irrigation system, fenced in back yard, new outdoor fan over the patio, nest thermostats and a security system, custom inset, reclaimed, live edge shelving professionally installed in great room on either side of gas fireplace, 2 inch faux wood blinds throughout home and new interior and exterior paint. Chapel Cove has lake access, walking trails, community pool, sports courts, playground, side walks on both sides of the street and pocket parks.
Location
State NC
County Mecklenburg
Interior
Interior Features Built Ins, Garden Tub, Kitchen Island, Open Floorplan, Pantry, Tray Ceiling, Vaulted Ceiling, Walk-In Closet(s), Walk-In Pantry, Window Treatments
Heating Central, Multizone A/C, Zoned
Flooring Carpet, Tile, Wood
Fireplaces Type Family Room, Gas Log
Appliance Ceiling Fan(s), Gas Cooktop, Dishwasher, Exhaust Hood, Microwave, Oven, Security System
Exterior
Exterior Feature Fence, In-Ground Irrigation, Other
Community Features Clubhouse, Game Court, Outdoor Pool, Playground, Sidewalks, Street Lights, Tennis Court(s), Walking Trails
Waterfront Description Other
Roof Type Shingle
Parking Type Attached Garage, Driveway, Garage - 2 Car
Building
Building Description Hardboard Siding, Two Story
Foundation Slab
Sewer Public Sewer
Water Public
Architectural Style Other
Structure Type Hardboard Siding
New Construction false
Schools
Elementary Schools Winget Park
Middle Schools Southwest
High Schools Olympic
Others
Acceptable Financing Cash, Conventional, FHA, VA Loan
Listing Terms Cash, Conventional, FHA, VA Loan
Special Listing Condition None
Read Less
Want to know what your home might be worth? Contact us for a FREE valuation!

Our team is ready to help you sell your home for the highest possible price ASAP
© 2024 Listings courtesy of Canopy MLS as distributed by MLS GRID. All Rights Reserved.
Bought with Meghan Reynolds • Compass North Carolina LLC - Mockingbird Ln, Clt






