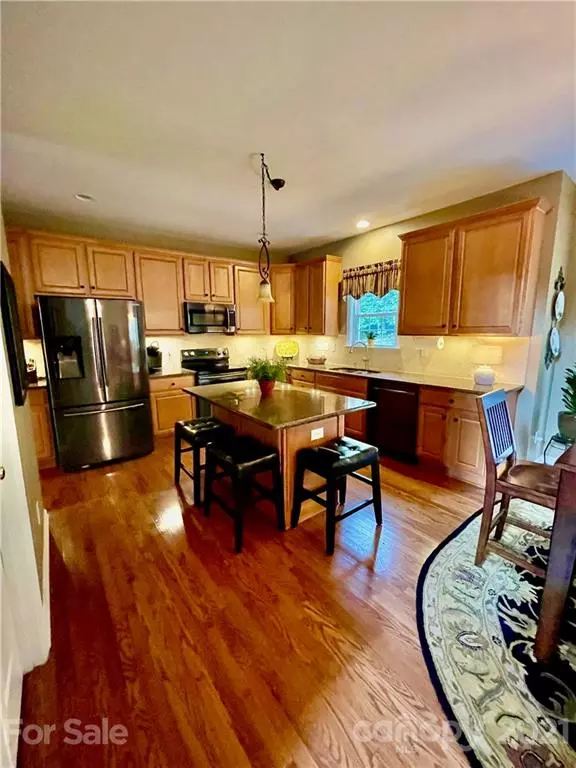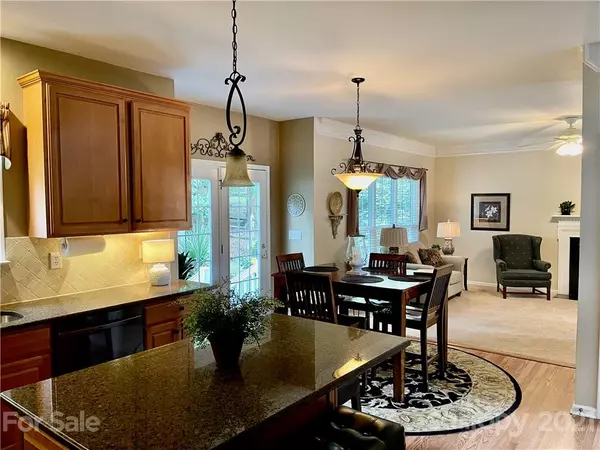$431,000
$419,900
2.6%For more information regarding the value of a property, please contact us for a free consultation.
2918 Shady Reach LN Charlotte, NC 28214
4 Beds
3 Baths
2,707 SqFt
Key Details
Sold Price $431,000
Property Type Single Family Home
Sub Type Single Family Residence
Listing Status Sold
Purchase Type For Sale
Square Footage 2,707 sqft
Price per Sqft $159
Subdivision Mt Isle Harbor
MLS Listing ID 3789067
Sold Date 10/29/21
Bedrooms 4
Full Baths 2
Half Baths 1
HOA Fees $51/ann
HOA Y/N 1
Year Built 2001
Lot Size 0.500 Acres
Acres 0.5
Lot Dimensions 96x228x94x228
Property Description
Welcome to your beautiful new home in the highly sought after waterfront community, Mt. Isle Harbor. This home, the has been meticulously maintained by original owners, features a large primary bedroom with a tray ceiling, large ensuite bathroom and walk-in closet. Three additional oversized bedrooms, a huge bonus room and guest bath including dual sinks complete the upstairs. The kitchen boasts a tile backsplash with under cabinet lighting, has all new appliances and an enlarged island for additional storage and seating. HVAC on both floors replaced in 2019 with leaf guard gutters installed to keep foliage out. Home sits on a 1/2 acre lot backing up to woods in cul-de-sac and extends beyond large already fenced in area if backyard wants to be further expanded. The 2 1/2 side-load garage offers additional storage space. Community offers boat launch and storage along with tennis courts, playgrounds and pool! Come see this gorgeous home soon as it won't last long!
Location
State NC
County Mecklenburg
Interior
Interior Features Garden Tub, Kitchen Island, Pantry, Walk-In Closet(s)
Heating Central, Gas Hot Air Furnace, Multizone A/C, Zoned
Flooring Carpet, Wood
Appliance Cable Prewire, Ceiling Fan(s), CO Detector, Electric Cooktop, Dishwasher, Disposal, Electric Dryer Hookup, Electric Range, Freezer, Microwave, Natural Gas, Oven, Refrigerator, Security System
Exterior
Exterior Feature Fence
Community Features Lake, Outdoor Pool, Playground, Recreation Area, Sidewalks, Tennis Court(s)
Waterfront Description Boat Ramp – Community,Boat Slip – Community,Boat Slip – Community
Roof Type Shingle
Parking Type Attached Garage
Building
Lot Description Cul-De-Sac, Wooded
Building Description Brick Partial,Vinyl Siding, Two Story
Foundation Crawl Space
Sewer Public Sewer
Water Public
Structure Type Brick Partial,Vinyl Siding
New Construction false
Schools
Elementary Schools Unspecified
Middle Schools Unspecified
High Schools Unspecified
Others
HOA Name Hawthorne
Acceptable Financing Cash, Conventional, FHA
Listing Terms Cash, Conventional, FHA
Special Listing Condition None
Read Less
Want to know what your home might be worth? Contact us for a FREE valuation!

Our team is ready to help you sell your home for the highest possible price ASAP
© 2024 Listings courtesy of Canopy MLS as distributed by MLS GRID. All Rights Reserved.
Bought with Joey Lindsey • Keller Williams Ballantyne Area






