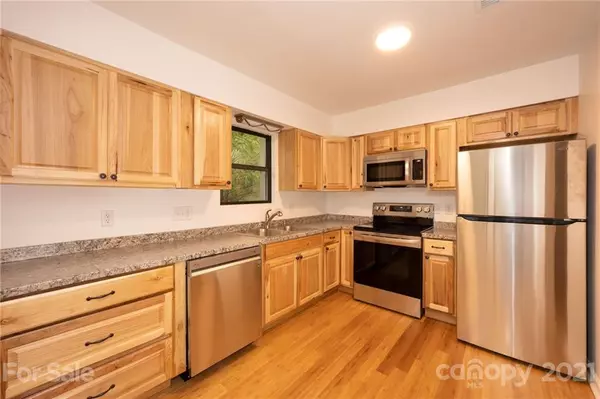$295,000
$285,000
3.5%For more information regarding the value of a property, please contact us for a free consultation.
3801 Trinity CT Asheville, NC 28805
3 Beds
2 Baths
1,353 SqFt
Key Details
Sold Price $295,000
Property Type Condo
Sub Type Condominium
Listing Status Sold
Purchase Type For Sale
Square Footage 1,353 sqft
Price per Sqft $218
Subdivision The Cloisters
MLS Listing ID 3784921
Sold Date 10/26/21
Bedrooms 3
Full Baths 2
HOA Fees $284/mo
HOA Y/N 1
Year Built 1989
Property Description
Fully remodeled condo in The Cloisters gated community is ready for you today! This end unit in the last cluster on the dead end road gives you all the perks of this incredible community while still offering a private space with no traffic. All new kitchen featuring beautiful hardwood cabinets, new countertops and LG appliance set pair well with the new eco friendly bamboo floors that run throughout the entire condo. Brand new fixtures and fresh paint on all surfaces along with removing the popcorn from the ceiling give a modern feel in all the rooms. New tile in the bathrooms, beautiful vanities with stone counters and the list of updates just keep coming! Large screened porch off the living room expands your living area and provides a exit to the back and side yard space. Don't forget about the massive detached garage and huge storage space in it's spacious attic. Lots of community exclusive features to enjoy including the pool, clubhouse, entertainment space and tennis courts.
Location
State NC
County Buncombe
Building/Complex Name The Cloisters
Interior
Heating Apollo System, Central
Flooring Bamboo
Fireplaces Type Gas Log, Living Room
Fireplace true
Appliance Ceiling Fan(s), Dishwasher, Electric Oven, Microwave, Oven, Refrigerator
Exterior
Exterior Feature Lawn Maintenance
Community Features Clubhouse, Gated, Outdoor Pool, Tennis Court(s)
Roof Type Shingle
Parking Type Garage - 2 Car
Building
Building Description Wood Siding, One Story
Foundation Slab
Sewer Public Sewer
Water Public
Structure Type Wood Siding
New Construction false
Schools
Elementary Schools Unspecified
Middle Schools Unspecified
High Schools Unspecified
Others
HOA Name Baldwin Real Estate
Acceptable Financing Cash, Conventional
Listing Terms Cash, Conventional
Special Listing Condition None
Read Less
Want to know what your home might be worth? Contact us for a FREE valuation!

Our team is ready to help you sell your home for the highest possible price ASAP
© 2024 Listings courtesy of Canopy MLS as distributed by MLS GRID. All Rights Reserved.
Bought with Sheridan Cupp • EXP Realty LLC






