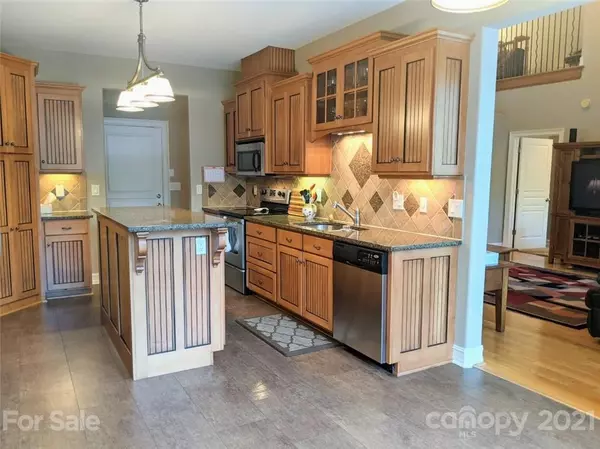$548,800
$595,000
7.8%For more information regarding the value of a property, please contact us for a free consultation.
259 Beechtree CIR Rutherfordton, NC 28139
4 Beds
4 Baths
3,160 SqFt
Key Details
Sold Price $548,800
Property Type Single Family Home
Sub Type Single Family Residence
Listing Status Sold
Purchase Type For Sale
Square Footage 3,160 sqft
Price per Sqft $173
Subdivision Southridge
MLS Listing ID 3736416
Sold Date 10/25/21
Bedrooms 4
Full Baths 3
Half Baths 1
Construction Status Completed
Abv Grd Liv Area 3,160
Year Built 2007
Lot Size 0.670 Acres
Acres 0.67
Property Description
Immaculate, Custom built by builder/owner, Executive home in upscale Rutherfordton subdivision. This home was built in 2007 and builders spared little expense for their personal home. House features many nice details such as 20 foot ceilings in family room, rounded corners,orange peel wall finish, and knockdown finish on ceilings. Family room features a large floor to ceiling rock fireplace with vented natural gas logs. Master bedroom is on the main floor off the family room. It has recessed lighting, trey ceilings and a huge master bath en suite.Master bathroom features double vanities, a jetted tub, shower and spacious walk in closet. Kitchen has granite counter tops, tile back splash, a granite top island with lots of storage underneath, custom built, high end cabinetry by Wendell Miller and stainless appliances. There is another full bathroom and smaller bedroom on the main floor along with a large laundry room near the entrance from the garage.
Location
State NC
County Rutherford
Zoning R1
Rooms
Basement Basement, Exterior Entry, Interior Entry
Main Level Bedrooms 2
Interior
Interior Features Built-in Features, Cathedral Ceiling(s), Kitchen Island, Walk-In Closet(s), Whirlpool
Heating Central, Forced Air, Natural Gas
Cooling Ceiling Fan(s)
Flooring Carpet, Vinyl
Fireplaces Type Family Room, Gas
Fireplace true
Appliance Dishwasher, Dryer, Electric Oven, Electric Range, Gas Water Heater
Exterior
Exterior Feature In Ground Pool
Garage Spaces 2.0
Community Features None
Utilities Available Cable Available
Waterfront Description None
Roof Type Shingle
Parking Type Attached Garage, Garage Door Opener, Garage Faces Side
Garage true
Building
Lot Description Sloped
Sewer Septic Installed
Water Public
Level or Stories Two
Structure Type Brick Partial,Vinyl,Wood
New Construction false
Construction Status Completed
Schools
Elementary Schools Rutherfordton
Middle Schools Rs
High Schools R-S Central
Others
Restrictions Other - See Remarks,Subdivision
Special Listing Condition None
Read Less
Want to know what your home might be worth? Contact us for a FREE valuation!

Our team is ready to help you sell your home for the highest possible price ASAP
© 2024 Listings courtesy of Canopy MLS as distributed by MLS GRID. All Rights Reserved.
Bought with Non Member • MLS Administration






