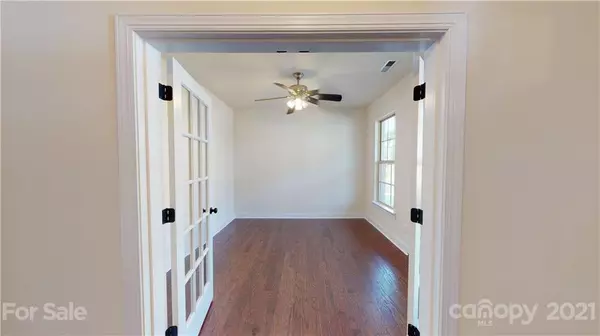$520,000
$510,000
2.0%For more information regarding the value of a property, please contact us for a free consultation.
927 Ashton Oak CT Fort Mill, SC 29715
5 Beds
3 Baths
3,438 SqFt
Key Details
Sold Price $520,000
Property Type Single Family Home
Sub Type Single Family Residence
Listing Status Sold
Purchase Type For Sale
Square Footage 3,438 sqft
Price per Sqft $151
Subdivision Oakland Pointe
MLS Listing ID 3781957
Sold Date 10/22/21
Bedrooms 5
Full Baths 3
HOA Fees $55/mo
HOA Y/N 1
Year Built 2018
Lot Size 6,577 Sqft
Acres 0.151
Lot Dimensions 6598
Property Description
Beautiful and well maintained Immaculate and move in ready home in desirable Fort Mill Location.5 BR/3 BA home with 3,438 sq ft with freshly Painted ,Rounded archways, trey ceilings, hardwoods on main, carpeted bedrooms and tiled baths. Living Room/Office, Formal Dining Room, Great Room w/gas log FP, built-in cabinets flank the FP, drop zone at garage entry all on the main floor then there is the awesome kitchen. Large island, upgraded herringbone backsplash, granite countertops, pull-out drawers in bottom cabinets, pull out, walk-in pantry, stainless appliances- 5 burner gas cooktop w/gridle, wall oven, microwave, dishwasher & disposal. Breakfast nook that opens to the screened porch. Guest BR & BA on main level. Upstairs loft, laundry room, Master suite w/coffered ceiling, tray ceiling in sitting area, His & Hers vanities, corner soaking tub, two walk-in closets & 3 add. BR's, and a game room with Pre wired Speakers.
Location
State SC
County York
Interior
Interior Features Attic Stairs Pulldown, Attic Walk In, Built Ins, Garden Tub, Kitchen Island, Pantry, Tray Ceiling, Walk-In Closet(s), Walk-In Pantry
Heating Central
Flooring Carpet, Laminate, Tile
Fireplaces Type Great Room
Appliance Cable Prewire, Ceiling Fan(s), Gas Cooktop, Dishwasher, Disposal, Electric Oven, Gas Range, Microwave, Natural Gas, Oven, Wall Oven
Exterior
Roof Type Shingle
Parking Type Attached Garage, Garage - 2 Car
Building
Building Description Brick Partial,Shingle Siding,Wood Siding, Two Story
Foundation Slab, Slab
Builder Name Cal Atlantic
Sewer Public Sewer
Water Public
Structure Type Brick Partial,Shingle Siding,Wood Siding
New Construction false
Schools
Elementary Schools Fort Mill
Middle Schools Fort Mill
High Schools Catawbaridge
Others
HOA Name Association Management Group (AMG)
Acceptable Financing Conventional
Listing Terms Conventional
Special Listing Condition None
Read Less
Want to know what your home might be worth? Contact us for a FREE valuation!

Our team is ready to help you sell your home for the highest possible price ASAP
© 2024 Listings courtesy of Canopy MLS as distributed by MLS GRID. All Rights Reserved.
Bought with Geeta Bandi • Bipin Parekh Realty, LLC






