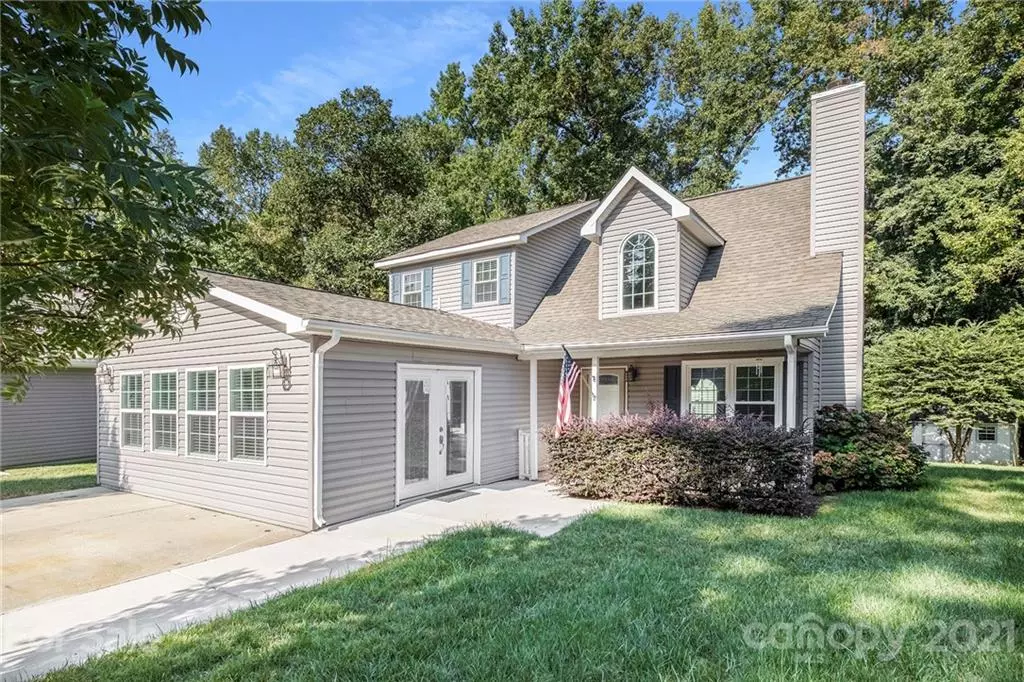$310,000
$299,900
3.4%For more information regarding the value of a property, please contact us for a free consultation.
4840 Banfshire RD Charlotte, NC 28215
4 Beds
3 Baths
1,729 SqFt
Key Details
Sold Price $310,000
Property Type Single Family Home
Sub Type Single Family Residence
Listing Status Sold
Purchase Type For Sale
Square Footage 1,729 sqft
Price per Sqft $179
Subdivision Glenfiddich
MLS Listing ID 3719377
Sold Date 10/15/21
Style Traditional
Bedrooms 4
Full Baths 3
Year Built 1988
Lot Size 10,715 Sqft
Acres 0.246
Property Description
Hidden Gem! This beautiful, well maintained, move-in ready home with No HOA, 4 bedrooms (2 PRIMARIES ON THE MAIN!), and 3 full baths is tucked away near The Plaza, Eastway & Briarwood Park! You’ll love the convenient location- NoDa & Sugar Creek Light Rail, Midwood, Uptown, Optimist, UNCC, grocery, schools, & interstates are close-by. Entertain your guests in the living room with vaulted ceiling, upstairs loft, back deck, or rocking chair front porch. Natural light cascades throughout. The warm wood, tile, and engineered wood floors are so easy to maintain. Enjoy the many updates since 2017-18 including the roof, vinyl siding, exterior doors, Champion windows, Leafguard gutter across the back, shower surrounds, kitchen granite and appliances, and a permitted garage enclosure beautifully designed for versatility - use as a primary bed, bonus/sunroom, office, gym, or accessibility suite (int. and ext. access, large bathroom with fabulous all tile shower and reg+salon sink!). HVAC 2015.
Location
State NC
County Mecklenburg
Interior
Interior Features Handicap Access, Split Bedroom, Vaulted Ceiling, Walk-In Closet(s)
Heating Central, Ductless, Gas Hot Air Furnace
Flooring Laminate, Tile, Wood
Appliance Cable Prewire, Ceiling Fan(s), CO Detector, Electric Cooktop, Dishwasher, Disposal, Dryer, Exhaust Hood, Self Cleaning Oven, Washer
Exterior
Exterior Feature Outbuilding(s), Shed(s)
Community Features Street Lights
Roof Type Shingle
Parking Type Driveway
Building
Lot Description Cleared, Green Area
Building Description Aluminum Siding,Brick Partial,Vinyl Siding, One and a Half Story
Foundation Slab
Sewer Public Sewer
Water Public
Architectural Style Traditional
Structure Type Aluminum Siding,Brick Partial,Vinyl Siding
New Construction false
Schools
Elementary Schools Briarwood
Middle Schools Martin Luther King Jr
High Schools Garinger
Others
Acceptable Financing 1031 Exchange, Cash, Conventional, FHA, VA Loan
Listing Terms 1031 Exchange, Cash, Conventional, FHA, VA Loan
Special Listing Condition None
Read Less
Want to know what your home might be worth? Contact us for a FREE valuation!

Our team is ready to help you sell your home for the highest possible price ASAP
© 2024 Listings courtesy of Canopy MLS as distributed by MLS GRID. All Rights Reserved.
Bought with Yoli Quevedo Romero • Citywide Group Inc.






