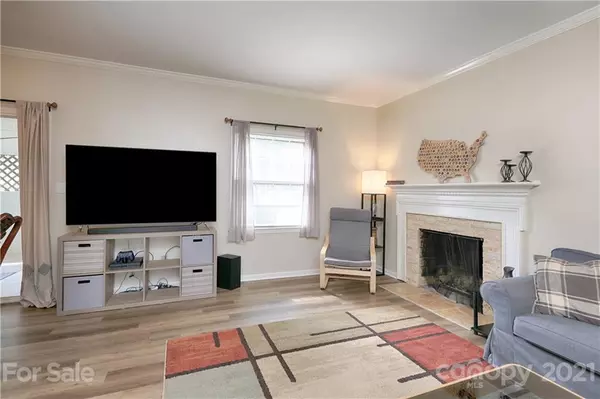$218,000
$215,000
1.4%For more information regarding the value of a property, please contact us for a free consultation.
5921 Quail Hollow RD #F Charlotte, NC 28210
2 Beds
3 Baths
575 SqFt
Key Details
Sold Price $218,000
Property Type Condo
Sub Type Condominium
Listing Status Sold
Purchase Type For Sale
Square Footage 575 sqft
Price per Sqft $379
Subdivision Quail Hill
MLS Listing ID 3783373
Sold Date 10/13/21
Bedrooms 2
Full Baths 1
Half Baths 2
HOA Fees $230/mo
HOA Y/N 1
Year Built 1968
Property Description
Location, location, location! Walk to the Harris + Beverly Woods Elementary School & moments to Southpark, Quail Hollow, Carmel Country Club & Park Road Park. This end unit condo is cozy & inviting! Family room w/ fireplace opens to the dining room. Off of the dining is the very private screened porch & fenced yard space. Dining room leads to the kitchen w/ granite counters & tile backsplash + crown molding. All appliances remain in the kitchen including stainless French door refrigerator; smooth top range/oven & dishwasher + stackable washer/dryer unit. LVP & tile throughout main. Enclosed patio off kitchen leads to your storage unit. Upstairs boasts 2 nice size bedrooms. The primary suite has a walk-in closet & connects directly to the bathroom. 1 full bath + adjoining half bath so multiple people can get ready at the same time. There are two assigned parking spots for this unit. This is your opportunity to be in the heart of Southpark at a fraction of the cost! WELCOME HOME!
Location
State NC
County Mecklenburg
Building/Complex Name Quail Hill
Interior
Interior Features Built Ins, Walk-In Pantry
Heating Central, Forced Air
Flooring Carpet, Tile, Vinyl
Fireplaces Type Great Room
Fireplace true
Appliance Ceiling Fan(s), Dishwasher, Dryer, Electric Oven, Electric Range, Refrigerator, Washer
Exterior
Exterior Feature Fence, Shed(s)
Community Features Outdoor Pool
Roof Type Composition
Parking Type Assigned
Building
Lot Description End Unit, Level
Building Description Brick Partial,Vinyl Siding, Two Story
Foundation Slab
Sewer Public Sewer
Water Public
Structure Type Brick Partial,Vinyl Siding
New Construction false
Schools
Elementary Schools Beverly Woods
Middle Schools Carmel
High Schools South Mecklenburg
Others
HOA Name Greenway Realty Mgmt
Special Listing Condition None
Read Less
Want to know what your home might be worth? Contact us for a FREE valuation!

Our team is ready to help you sell your home for the highest possible price ASAP
© 2024 Listings courtesy of Canopy MLS as distributed by MLS GRID. All Rights Reserved.
Bought with Cheri Lofquist • EXP REALTY LLC






