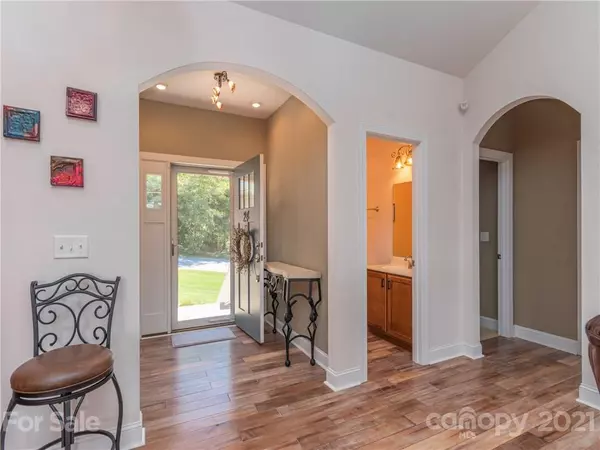$545,000
$545,000
For more information regarding the value of a property, please contact us for a free consultation.
24 Climbing Aster WAY Asheville, NC 28806
3 Beds
4 Baths
2,196 SqFt
Key Details
Sold Price $545,000
Property Type Single Family Home
Sub Type Single Family Residence
Listing Status Sold
Purchase Type For Sale
Square Footage 2,196 sqft
Price per Sqft $248
Subdivision Leicester Village
MLS Listing ID 3789283
Sold Date 10/12/21
Style Arts and Crafts
Bedrooms 3
Full Baths 3
Half Baths 1
HOA Fees $33/ann
HOA Y/N 1
Year Built 2015
Lot Size 0.280 Acres
Acres 0.28
Property Description
Enjoy the Expansive, Incredible long range mountain and sunset views from this one level home in Leicester Village! Only one owner--used part time. Easy one level living with open floor plan, split bedrooms and open kitchen with large island. Screened in porch off of kitchen and adjacent open grilling deck. Plantation shutters on bedroom windows. Light fixture shades and kitchen pulls/knobs all hand made glass. This home offers both a separate office space and light filled art studio with full bath. Furnishings are included (including TVs). This is the comfortable newer home with views you've been looking for!
Location
State NC
County Buncombe
Interior
Interior Features Cable Available, Kitchen Island, Open Floorplan, Pantry, Split Bedroom, Vaulted Ceiling, Walk-In Closet(s), Window Treatments
Heating Heat Pump, Heat Pump
Flooring Carpet, Tile, Wood
Fireplaces Type Gas Log
Appliance Cable Prewire, Ceiling Fan(s), Gas Cooktop, Dishwasher, Disposal, Dryer, Microwave, Propane Cooktop, Refrigerator, Security System, Wall Oven, Washer
Exterior
Roof Type Composition
Parking Type Garage - 2 Car
Building
Lot Description Level, Long Range View, Mountain View, Sloped, Year Round View
Building Description Fiber Cement, One Story
Foundation Crawl Space
Sewer Public Sewer
Water Public
Architectural Style Arts and Crafts
Structure Type Fiber Cement
New Construction false
Schools
Elementary Schools West Buncombe/Eblen
Middle Schools Clyde A Erwin
High Schools Clyde A Erwin
Others
Special Listing Condition None
Read Less
Want to know what your home might be worth? Contact us for a FREE valuation!

Our team is ready to help you sell your home for the highest possible price ASAP
© 2024 Listings courtesy of Canopy MLS as distributed by MLS GRID. All Rights Reserved.
Bought with Bret Frk • Keller Williams Professionals






