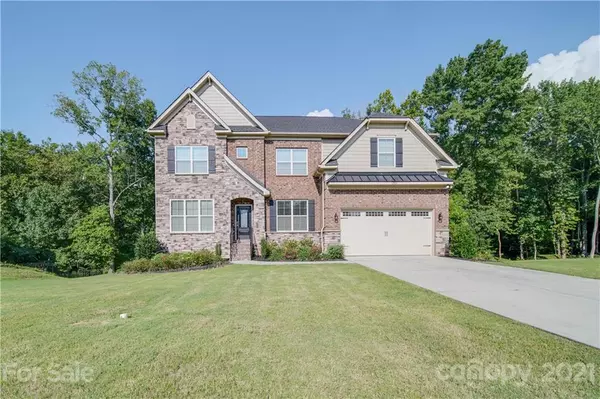$724,500
$735,000
1.4%For more information regarding the value of a property, please contact us for a free consultation.
12011 Aston CT Matthews, NC 28105
6 Beds
5 Baths
5,046 SqFt
Key Details
Sold Price $724,500
Property Type Single Family Home
Sub Type Single Family Residence
Listing Status Sold
Purchase Type For Sale
Square Footage 5,046 sqft
Price per Sqft $143
Subdivision Windsor Hall
MLS Listing ID 3775565
Sold Date 10/12/21
Style Transitional
Bedrooms 6
Full Baths 5
HOA Fees $55/ann
HOA Y/N 1
Year Built 2018
Lot Size 0.520 Acres
Acres 0.52
Property Description
Incredible home opportunity built in 2018 located on a cul-de-sac in Matthews boasting a fully finished basement. This gracious home welcomes you to a lovely entry hall with hardwood floors with a living room on one side and dining room on the other. Great room with coffered ceiling and gas fireplace opens to kitchen and breakfast area. Serene screened in porch located off the great room. The kitchen boasts granite countertops, tile backsplash, stainless appliances and gas cooktop. Hosting guests is a delight with a guest suite on the main level with full bathroom. Four bedrooms on the upper level and three full baths along with a bonus room. The expansive primary suite and en suite bath offer dual sinks, glass shower and large soaking tub. The basement is finished with a family room, bedroom, full bath, flex space and office space. The basement is plumbed to add a kitchenette if desired. The home is three years young, tankless water heater, utility sink in garage and ample storage.
Location
State NC
County Mecklenburg
Interior
Interior Features Breakfast Bar, Cable Available, Garden Tub, Open Floorplan, Pantry, Tray Ceiling, Walk-In Closet(s), Walk-In Pantry
Heating Central, Gas Hot Air Furnace, Multizone A/C
Flooring Carpet, Tile, Wood
Fireplaces Type Gas Log, Great Room
Fireplace true
Appliance Cable Prewire, Ceiling Fan(s), Gas Cooktop, Dishwasher, Disposal, Plumbed For Ice Maker, Microwave
Exterior
Exterior Feature In-Ground Irrigation
Roof Type Shingle
Parking Type Attached Garage, Garage - 2 Car, Keypad Entry, Parking Space - 4+
Building
Lot Description Cul-De-Sac, Wooded
Building Description Brick,Fiber Cement,Stone, Two Story/Basement
Foundation Basement
Builder Name Essex Homes
Sewer Public Sewer
Water Public
Architectural Style Transitional
Structure Type Brick,Fiber Cement,Stone
New Construction false
Schools
Elementary Schools Crown Point
Middle Schools Mint Hill
High Schools Butler
Others
Restrictions Architectural Review,Subdivision
Acceptable Financing Cash, Conventional
Listing Terms Cash, Conventional
Special Listing Condition None
Read Less
Want to know what your home might be worth? Contact us for a FREE valuation!

Our team is ready to help you sell your home for the highest possible price ASAP
© 2024 Listings courtesy of Canopy MLS as distributed by MLS GRID. All Rights Reserved.
Bought with Lori Fuqua • Helen Adams Realty






