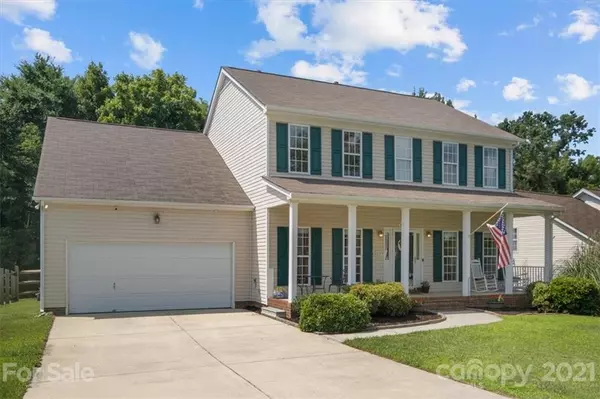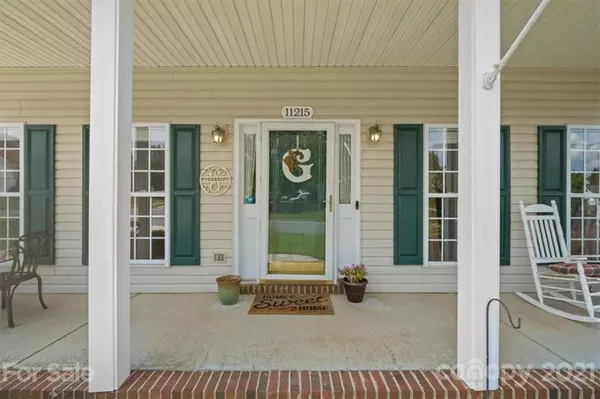$360,000
$360,000
For more information regarding the value of a property, please contact us for a free consultation.
11215 Red Spruce DR Charlotte, NC 28215
4 Beds
3 Baths
2,223 SqFt
Key Details
Sold Price $360,000
Property Type Single Family Home
Sub Type Single Family Residence
Listing Status Sold
Purchase Type For Sale
Square Footage 2,223 sqft
Price per Sqft $161
Subdivision Bradfield Farms
MLS Listing ID 3773677
Sold Date 10/07/21
Bedrooms 4
Full Baths 2
Half Baths 1
HOA Fees $28/ann
HOA Y/N 1
Year Built 1998
Lot Size 0.330 Acres
Acres 0.33
Property Description
Welcome home! This 4 bedroom, 2 1/2 bath home has it all. Your main floor offers an oversized office, dining room and open layout between the kitchen and living room is great for gatherings. Plenty of counterspace and cabinets for storage. Upstairs you've got your large primary bedroom, walk-in closet and primary bath with dual vanities and separate tub and shower. 2 additional bedrooms along with a possible 4th bedroom or a bonus room. You've got options! The backyard provides plenty of privacy with the mature trees, along with a concrete patio for grilling and entertaining on roughly a 1/3 of an acre. Playset to convey. Also included are a Rainsoft water softener, smart home thermostats and locks, and your very own path directly to the community pool. Water heater replaced in 2020.
Location
State NC
County Mecklenburg
Interior
Interior Features Vaulted Ceiling, Walk-In Closet(s)
Heating Central, Gas Hot Air Furnace
Flooring Carpet, Tile, Wood
Fireplaces Type Gas Log, Living Room
Fireplace true
Appliance Ceiling Fan(s), Electric Cooktop, Dishwasher, Disposal, Electric Oven, Electric Dryer Hookup, Microwave
Exterior
Exterior Feature Fence, Shed(s)
Community Features Outdoor Pool, Sidewalks, Street Lights
Roof Type Composition
Parking Type Attached Garage, Driveway, Garage - 2 Car
Building
Lot Description Wooded
Building Description Vinyl Siding, Two Story
Foundation Slab
Sewer County Sewer
Water Community Well, Water Softener System
Structure Type Vinyl Siding
New Construction false
Schools
Elementary Schools Unspecified
Middle Schools Unspecified
High Schools Unspecified
Others
HOA Name Henderson Property Management
Restrictions No Representation
Acceptable Financing Cash, Conventional, FHA, VA Loan
Listing Terms Cash, Conventional, FHA, VA Loan
Special Listing Condition None
Read Less
Want to know what your home might be worth? Contact us for a FREE valuation!

Our team is ready to help you sell your home for the highest possible price ASAP
© 2024 Listings courtesy of Canopy MLS as distributed by MLS GRID. All Rights Reserved.
Bought with Steve Casselman • Austin Banks Real Estate Company LLC






