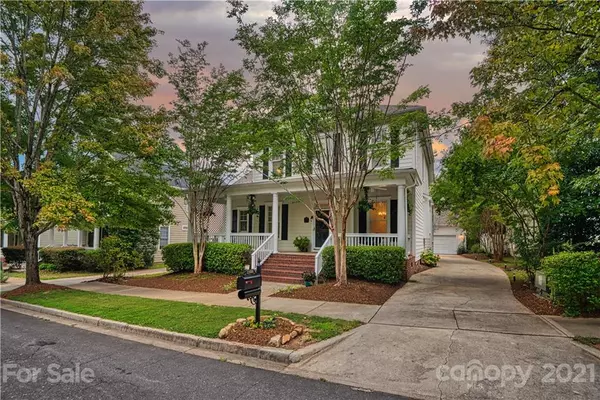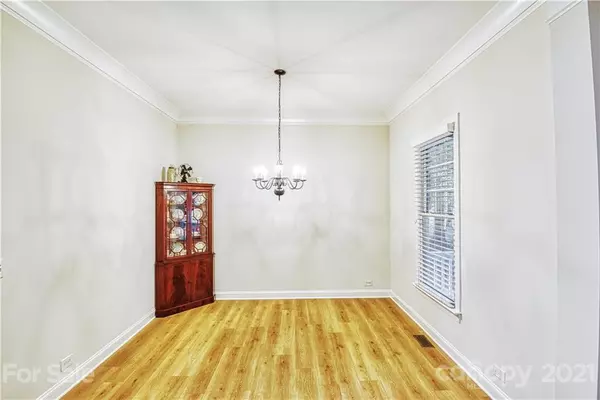$600,000
$605,000
0.8%For more information regarding the value of a property, please contact us for a free consultation.
1380 Barnett Woods XING Fort Mill, SC 29708
4 Beds
3 Baths
2,614 SqFt
Key Details
Sold Price $600,000
Property Type Single Family Home
Sub Type Single Family Residence
Listing Status Sold
Purchase Type For Sale
Square Footage 2,614 sqft
Price per Sqft $229
Subdivision Baxter Village
MLS Listing ID 3774960
Sold Date 10/07/21
Bedrooms 4
Full Baths 2
Half Baths 1
Construction Status Completed
HOA Fees $79/ann
HOA Y/N 1
Abv Grd Liv Area 2,614
Year Built 2003
Lot Size 5,662 Sqft
Acres 0.13
Property Description
Stunning Luxurious Kitchen Remodel! Sellers thought of everything in the kitchen...Bosch appliances, drawer under-counter microwave, quiet disposal, drink under-counter dual controlled refrigerator, floor to ceiling cabinets, surrounding cabinets on island, quartz countertops, and soft close cabinets. Office includes board batten, downstairs has all new crown molding, new custom stair railing and balusters, new upstairs carpeting, and Sherwin Williams paint throughout. Gorgeous 8" LVP Mohawk flooring throughout main level, stairway treads, and hallways. Family Room includes custom built in shelves with pull out drawers and surround sound. Ducts professionally cleaned after kitchen renovation. Walk distance to Market Street with shops, restaurants, parks, and more. Minutes to 77 to Charlotte/Columbia. Transferrable home warranty, irrigation and outdoor speakers sold as-is. Buyers to confirm square footage and school zoning. Professional photos Friday, August 20th.
Location
State SC
County York
Zoning RES
Rooms
Main Level Bedrooms 1
Interior
Interior Features Attic Stairs Pulldown, Built-in Features, Kitchen Island, Open Floorplan, Pantry, Walk-In Closet(s)
Heating Central, Forced Air, Natural Gas
Flooring Carpet, Tile, Vinyl
Fireplaces Type Family Room, Fire Pit
Fireplace true
Appliance Bar Fridge, Dishwasher, Disposal, Electric Oven, Exhaust Hood, Gas Cooktop, Gas Water Heater, Microwave
Exterior
Exterior Feature Fire Pit, In-Ground Irrigation
Garage Spaces 2.0
Fence Fenced
Community Features Outdoor Pool, Playground, Sidewalks, Street Lights, Tennis Court(s), Walking Trails
Waterfront Description None
Roof Type Shingle
Parking Type Driveway, Detached Garage
Garage true
Building
Lot Description Level
Foundation Crawl Space
Builder Name David Weekley
Sewer County Sewer
Water County Water
Level or Stories Two
Structure Type Hardboard Siding
New Construction false
Construction Status Completed
Schools
Elementary Schools Orchard Park
Middle Schools Pleasant Knoll
High Schools Fort Mill
Others
HOA Name Kuester Property Management
Restrictions Architectural Review
Acceptable Financing Cash, Conventional, FHA, VA Loan
Listing Terms Cash, Conventional, FHA, VA Loan
Special Listing Condition None
Read Less
Want to know what your home might be worth? Contact us for a FREE valuation!

Our team is ready to help you sell your home for the highest possible price ASAP
© 2024 Listings courtesy of Canopy MLS as distributed by MLS GRID. All Rights Reserved.
Bought with Ken Vining • EXP Realty






