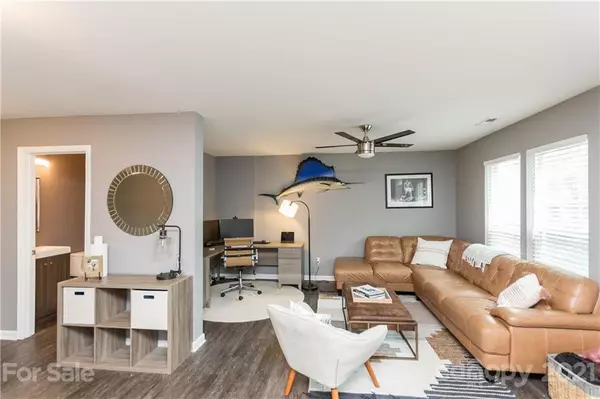$330,000
$339,000
2.7%For more information regarding the value of a property, please contact us for a free consultation.
2329 Bonner Bridge CT Charlotte, NC 28273
3 Beds
4 Baths
624 SqFt
Key Details
Sold Price $330,000
Property Type Townhouse
Sub Type Townhouse
Listing Status Sold
Purchase Type For Sale
Square Footage 624 sqft
Price per Sqft $528
Subdivision Townhomes At Ayrsley
MLS Listing ID 3771734
Sold Date 10/05/21
Bedrooms 3
Full Baths 2
Half Baths 2
HOA Fees $205/mo
HOA Y/N 1
Year Built 2007
Property Description
Wonderful 3 Story townhome with tons of space to spread out. Live, work and play at Ayrsley. This unit features an open floor plan, great closet and storage space, ample parking for guests, all on a quiet street in Ayrsley. Just steps from dining, shopping and other entertainment. Quick access to the interstates for commuting. Main floor hosts the separate living area which can be used as an office, playroom, media room or potential for additional bedroom with existing bathroom. Great area for a drop zone and access to the green space out back. Upstairs has expansive open layout with Family room, kitchen, dining, powder room and bar area. Great space to spread out. Third floor hosts the living quarters with 3 bedrooms and 2 bathrooms and easily accessible laundry. Master has vaulted ceilings, en suite and walk in closet. Guest rooms with great closet space and shared bath. Community features a pool and tons of green spaces.
Location
State NC
County Mecklenburg
Building/Complex Name Townhomes at Ayrsley
Interior
Interior Features Breakfast Bar, Cable Available, Drop Zone, Kitchen Island, Open Floorplan, Vaulted Ceiling, Walk-In Closet(s), Window Treatments
Heating Central
Flooring Carpet, Tile, Wood
Fireplaces Type Family Room
Fireplace true
Appliance Cable Prewire, Ceiling Fan(s), Electric Cooktop, Dishwasher, Disposal, Dryer, Microwave, Oven, Refrigerator, Washer
Exterior
Exterior Feature Lawn Maintenance
Community Features Cabana, Dog Park, Outdoor Pool, Recreation Area, Sidewalks, Street Lights, Walking Trails
Roof Type Shingle
Parking Type Attached Garage, Driveway, Garage - 1 Car
Building
Building Description Brick Partial,Vinyl Siding, Three Story
Foundation Slab
Sewer Public Sewer
Water Public
Structure Type Brick Partial,Vinyl Siding
New Construction false
Schools
Elementary Schools Lake Wylie
Middle Schools Southwest
High Schools Olympic
Others
Acceptable Financing Cash, Conventional
Listing Terms Cash, Conventional
Special Listing Condition None
Read Less
Want to know what your home might be worth? Contact us for a FREE valuation!

Our team is ready to help you sell your home for the highest possible price ASAP
© 2024 Listings courtesy of Canopy MLS as distributed by MLS GRID. All Rights Reserved.
Bought with Mitchell Hurley • The Building Agency LLC






