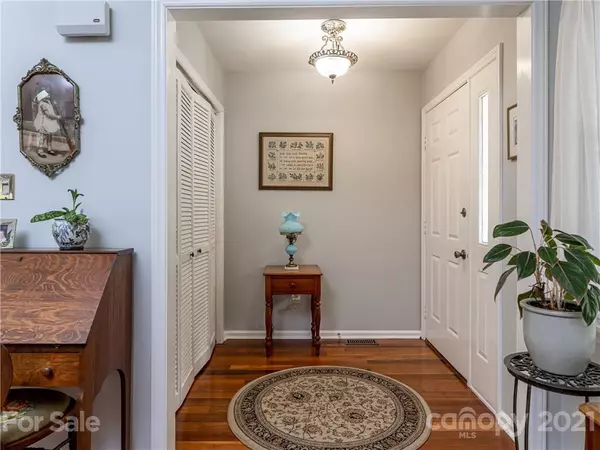$496,000
$475,000
4.4%For more information regarding the value of a property, please contact us for a free consultation.
26 Park AVE Asheville, NC 28803
3 Beds
2 Baths
1,813 SqFt
Key Details
Sold Price $496,000
Property Type Single Family Home
Sub Type Single Family Residence
Listing Status Sold
Purchase Type For Sale
Square Footage 1,813 sqft
Price per Sqft $273
Subdivision Park Avenue
MLS Listing ID 3772381
Sold Date 10/01/21
Style Ranch
Bedrooms 3
Full Baths 2
HOA Fees $77/mo
HOA Y/N 1
Year Built 1984
Lot Size 10,018 Sqft
Acres 0.23
Property Description
This well-kept and extensively updated 1-story home with beautiful Brazilian cherry wood floors and an open floor plan is located in the Park Avenue subdivision close to Ballantree. Natural light flows into almost every room through newly updated skylights, and the kitchen has been completely renovated with all new appliances, soft-close drawers, and granite countertops. The sunroom is the seller’s favorite room in the house and makes for an enchanting dining experience next to the well-maintained garden full of amazing foliage. You’ll find plenty of storage in the two-car garage with extra shelving and closets, and this home is only three blocks away from the community clubhouse, tennis courts, and swimming pool.
Location
State NC
County Buncombe
Interior
Interior Features Open Floorplan, Skylight(s), Walk-In Closet(s)
Heating See Remarks
Flooring Wood, See Remarks
Fireplaces Type Gas Log
Fireplace true
Appliance Ceiling Fan(s), Dishwasher, Disposal, Dryer, Electric Oven, Microwave, Refrigerator, Self Cleaning Oven, Washer
Exterior
Community Features Clubhouse, Gated, Outdoor Pool, Picnic Area, Tennis Court(s), Walking Trails
Roof Type Shingle
Parking Type Attached Garage, Garage - 2 Car
Building
Lot Description Level, Private
Building Description Brick Partial,Vinyl Siding, One Story
Foundation Crawl Space
Sewer Public Sewer
Water Public
Architectural Style Ranch
Structure Type Brick Partial,Vinyl Siding
New Construction false
Schools
Elementary Schools Estes/Koontz
Middle Schools Valley Springs
High Schools T.C. Roberson
Others
HOA Name Jack Mullen
Acceptable Financing Cash, Conventional
Listing Terms Cash, Conventional
Special Listing Condition None
Read Less
Want to know what your home might be worth? Contact us for a FREE valuation!

Our team is ready to help you sell your home for the highest possible price ASAP
© 2024 Listings courtesy of Canopy MLS as distributed by MLS GRID. All Rights Reserved.
Bought with Janet Whitworth • Premier Sothebys International Realty






