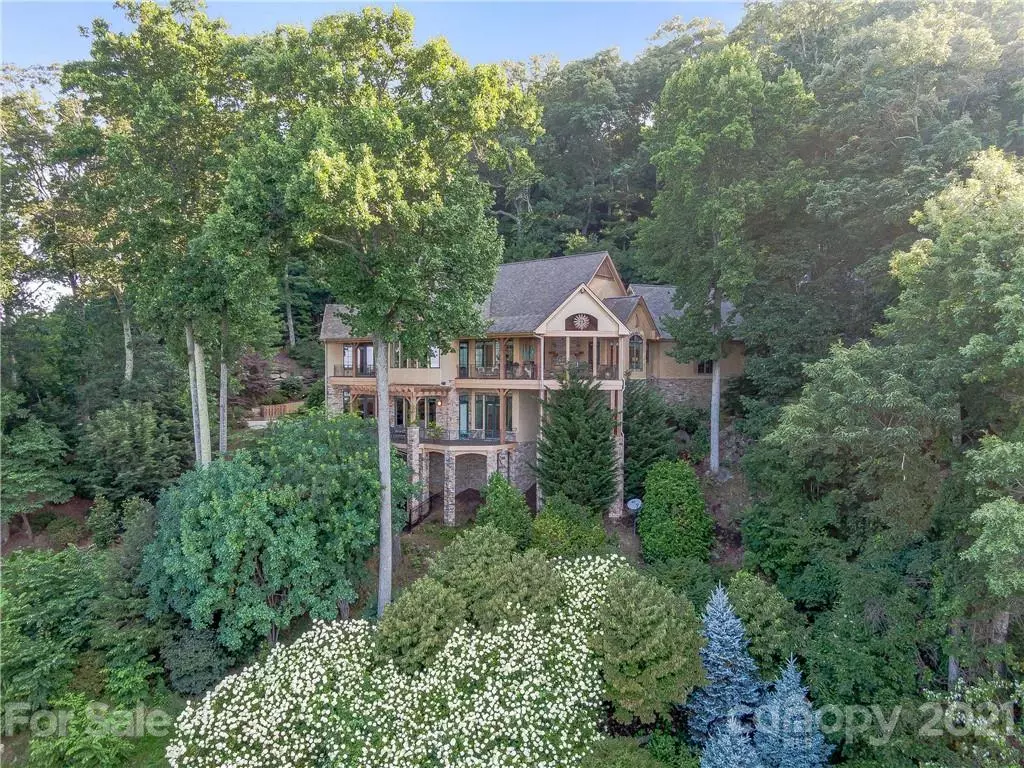$2,300,000
$2,550,000
9.8%For more information regarding the value of a property, please contact us for a free consultation.
109 Crestridge DR Asheville, NC 28803
4 Beds
6 Baths
5,161 SqFt
Key Details
Sold Price $2,300,000
Property Type Single Family Home
Sub Type Single Family Residence
Listing Status Sold
Purchase Type For Sale
Square Footage 5,161 sqft
Price per Sqft $445
Subdivision Poplar Ridge
MLS Listing ID 3769567
Sold Date 10/01/21
Style Arts and Crafts
Bedrooms 4
Full Baths 4
Half Baths 2
HOA Fees $290/mo
HOA Y/N 1
Year Built 2007
Lot Size 1.580 Acres
Acres 1.58
Property Description
Experience the remarkable view from the top of Poplar Ridge and the top of the New York Times Bestseller's List. This property is a well-known author’s haven for privacy and luxurious seclusion. The custom built Arts and Crafts home, situated at 3,100’, offers picturesque long-range views and rustic sophistication within Poplar Ridge's gated community, only 20 minutes from downtown Asheville. Every vantage point from this home is either framed by the Blue Ridge Mountains or gorgeous rock wall outcroppings. From the updated stone and perennial landscaping to interior remodels, this property will inspire the artist in you. Creative touches include Anna Krause exclusive painted finishes, a new custom rock fireplace with hand-cut walnut mantle, and raftered ceilings. Main and terrace level decks with a stone fireplace extend the living space into the treetops of the lush forests, where south and western views can be enjoyed in total seclusion.
Location
State NC
County Buncombe
Interior
Interior Features Basement Shop, Built Ins, Cathedral Ceiling(s), Kitchen Island, Pantry, Storage Unit, Vaulted Ceiling, Walk-In Closet(s), Wet Bar, Window Treatments
Heating Gas Hot Air Furnace, Heat Pump, Heat Pump, Humidifier, Multizone A/C, Zoned
Flooring Marble, Tile, Wood
Fireplaces Type Family Room, Gas Log, Great Room, Porch
Fireplace true
Appliance Bar Fridge, Ceiling Fan(s), Central Vacuum, Dishwasher, Double Oven, Dryer, Exhaust Hood, Gas Range, Generator, Microwave, Propane Cooktop, Radon Mitigation System, Refrigerator, Security System, Surround Sound, Washer
Exterior
Exterior Feature In-Ground Irrigation, Outdoor Fireplace
Community Features Gated, Picnic Area, Playground, Walking Trails
Roof Type Shingle
Parking Type Attached Garage, Garage - 1 Car, Garage - 2 Car
Building
Lot Description Cul-De-Sac, Long Range View, Mountain View, Private, Year Round View
Building Description Stucco,Stone,Wood Siding, Two Story
Foundation Basement Garage Door, Basement Inside Entrance, Basement Outside Entrance, Basement Partially Finished
Sewer Septic Installed
Water Public
Architectural Style Arts and Crafts
Structure Type Stucco,Stone,Wood Siding
New Construction false
Schools
Elementary Schools Glen Arden/Koontz
Middle Schools Valley Springs
High Schools T.C. Roberson
Others
HOA Name R & P Managers
Restrictions Subdivision
Acceptable Financing Cash, Conventional
Listing Terms Cash, Conventional
Special Listing Condition None
Read Less
Want to know what your home might be worth? Contact us for a FREE valuation!

Our team is ready to help you sell your home for the highest possible price ASAP
© 2024 Listings courtesy of Canopy MLS as distributed by MLS GRID. All Rights Reserved.
Bought with Gig Gilbert • Premier Sothebys International Realty






