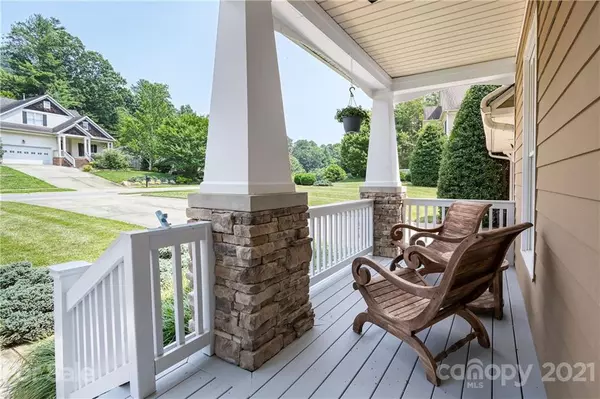$884,000
$899,000
1.7%For more information regarding the value of a property, please contact us for a free consultation.
52 White Ash DR Asheville, NC 28803
5 Beds
4 Baths
3,986 SqFt
Key Details
Sold Price $884,000
Property Type Single Family Home
Sub Type Single Family Residence
Listing Status Sold
Purchase Type For Sale
Square Footage 3,986 sqft
Price per Sqft $221
Subdivision Biltmore Park
MLS Listing ID 3764959
Sold Date 09/30/21
Style Arts and Crafts,Traditional
Bedrooms 5
Full Baths 3
Half Baths 1
HOA Fees $45/ann
HOA Y/N 1
Year Built 2001
Lot Size 0.530 Acres
Acres 0.53
Lot Dimensions 100x180
Property Description
Oh the joys of Biltmore Park! Whether it's access to the Blue Ridge Parkway trails, the community's own miles of paved paths, the sidewalks that lead to shops, restaurants, and other nearby amenities, the top notch school system, pool with clubhouse, a location 20 minutes from Downtown Asheville and just 12 to the airport...what's not to love? 52 White Ash is perfectly situated in the neighborhood. No neighbors behind the home provides wooded privacy, while inside discover almost 4000 sq ft of living area bathed in natural light through custom plantation blinds. The primary bedroom with en suite bath is on the main floor, along with laundry and just a few steps to the oversized garage. Relax in the vaulted living room open to the kitchen and sunny dining space. Upstairs are 4 bedrooms, 2 full baths, and abundant storage. Step downstairs to the partially finished basement with plenty of space for a variety of uses, and easily finish more if you need. Charming home, incredible location!
Location
State NC
County Buncombe
Interior
Interior Features Cable Available, Walk-In Closet(s), Window Treatments
Heating Central, Gas Hot Air Furnace, Heat Pump, Heat Pump, Multizone A/C, Zoned
Flooring Carpet, Tile, Wood
Fireplaces Type Living Room
Fireplace true
Appliance Ceiling Fan(s), Dishwasher, Electric Range, Microwave, Refrigerator
Exterior
Community Features Clubhouse, Outdoor Pool, Playground, Recreation Area, Sidewalks, Walking Trails
Roof Type Shingle
Parking Type Attached Garage, Garage - 2 Car
Building
Building Description Concrete,Fiber Cement, Two Story/Basement
Foundation Basement Inside Entrance, Basement Outside Entrance, Basement Partially Finished
Sewer Public Sewer
Water Public
Architectural Style Arts and Crafts, Traditional
Structure Type Concrete,Fiber Cement
New Construction false
Schools
Elementary Schools Estes/Koontz
Middle Schools Valley Springs
High Schools T.C. Roberson
Others
HOA Name Baldwin Real Estate
Restrictions Architectural Review,Building,Other - See Media/Remarks
Acceptable Financing Cash, Conventional
Listing Terms Cash, Conventional
Special Listing Condition None
Read Less
Want to know what your home might be worth? Contact us for a FREE valuation!

Our team is ready to help you sell your home for the highest possible price ASAP
© 2024 Listings courtesy of Canopy MLS as distributed by MLS GRID. All Rights Reserved.
Bought with Rachel Alosky Stark • Ivester Jackson Blackstream






