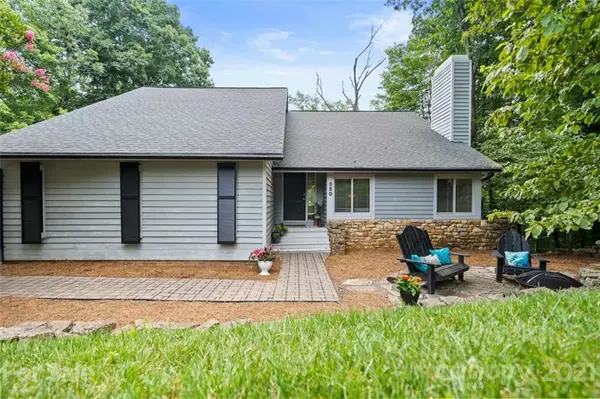$374,000
$374,000
For more information regarding the value of a property, please contact us for a free consultation.
350 21st Avenue DR NW Hickory, NC 28601
5 Beds
3 Baths
3,388 SqFt
Key Details
Sold Price $374,000
Property Type Single Family Home
Sub Type Single Family Residence
Listing Status Sold
Purchase Type For Sale
Square Footage 3,388 sqft
Price per Sqft $110
Subdivision Shuford
MLS Listing ID 3765808
Sold Date 09/27/21
Style Contemporary
Bedrooms 5
Full Baths 3
Year Built 1981
Lot Size 0.840 Acres
Acres 0.84
Property Description
Your own private "mountain-like" home in the heart of the desirable NW area of Shuford. One of the prettiest streets in Hickory and on a cul-de-sac! Gorgeous setting with privacy but yet so close in. Private, wooded back yard with creek. Contemporary style with all open concept, generous sized rooms, primary suite on main, full basement. Enjoy great outdoor living here with decking on each level and a stone patio! Hours of relaxing and entertaining here with a full deck on main level with built-in bar area, decking off primary suite, extended decking on lower level overlooks creek area.
Location
State NC
County Catawba
Interior
Interior Features Built Ins, Cable Available, Open Floorplan, Pantry, Vaulted Ceiling, Walk-In Closet(s)
Heating Central, Heat Pump
Flooring Carpet, Laminate, Parquet, Hardwood, Tile
Fireplaces Type Great Room
Fireplace true
Appliance Dishwasher, Electric Range, Refrigerator
Exterior
Waterfront Description None
Roof Type Shingle
Parking Type Attached Garage, Garage - 2 Car
Building
Lot Description Creek Front, Private, Wooded
Building Description Wood Siding, 1.5 Story/Basement
Foundation Basement, Basement Fully Finished, Basement Inside Entrance, Basement Outside Entrance
Sewer Public Sewer
Water Public
Architectural Style Contemporary
Structure Type Wood Siding
New Construction false
Schools
Elementary Schools Viewmont
Middle Schools Northview
High Schools Hickory
Others
Restrictions Deed
Special Listing Condition None
Read Less
Want to know what your home might be worth? Contact us for a FREE valuation!

Our team is ready to help you sell your home for the highest possible price ASAP
© 2024 Listings courtesy of Canopy MLS as distributed by MLS GRID. All Rights Reserved.
Bought with Jon Boyles • EXP REALTY LLC






