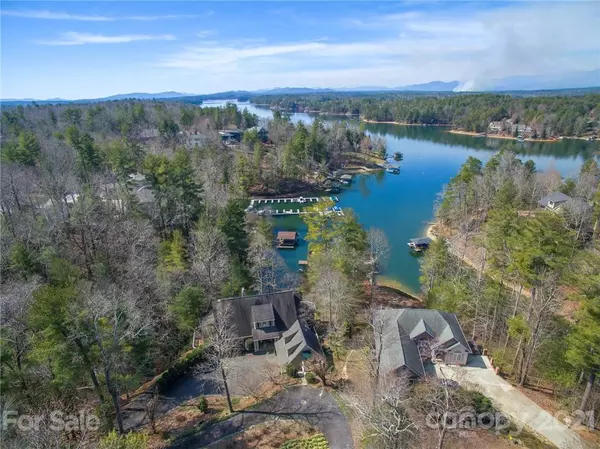$1,525,000
$1,599,000
4.6%For more information regarding the value of a property, please contact us for a free consultation.
1513 Brentwood PL Morganton, NC 28655
5 Beds
5 Baths
5,560 SqFt
Key Details
Sold Price $1,525,000
Property Type Single Family Home
Sub Type Single Family Residence
Listing Status Sold
Purchase Type For Sale
Square Footage 5,560 sqft
Price per Sqft $274
Subdivision East Shores
MLS Listing ID 3713713
Sold Date 09/07/21
Style Arts and Crafts
Bedrooms 5
Full Baths 4
Half Baths 1
HOA Fees $57/ann
HOA Y/N 1
Year Built 1999
Lot Size 1.420 Acres
Acres 1.42
Property Description
Serenity on the water in this spacious & welcoming home on Lake James. Open plan with abundance of light with views of the water. Great balance of outdoor living space with all the comforts of a luxury home. Large master on the main, modern kitchen with stainless appliances & large island. 2 spacious bedrooms on second level with a full finished lower level complete with fireplace and covered deck out to the lake. Awesome boat dock with boat lift for enjoying the water. Detached double garage with a one bed/one bath finished area above. One car garage on lower level that also includes a greenhouse and exercise room. Ample parking areas, perfect for entertaining or having family visit. Tankless hot water heater, security system, in house stereo system, screened porch, vaulted ceilings, central vacuum, newer HVAC. Several new Renewal Anderson Windows installed throughout the home.
Location
State NC
County Burke
Body of Water Lake James
Interior
Interior Features Basement Shop, Pantry, Split Bedroom, Vaulted Ceiling, Walk-In Closet(s), Walk-In Pantry
Heating Central, Heat Pump, Heat Pump, Propane
Flooring Carpet, Tile, Wood
Fireplaces Type Family Room, Great Room
Fireplace true
Appliance Ceiling Fan(s), Central Vacuum, Dishwasher, Dryer, Gas Range, Intercom, Propane Cooktop, Refrigerator, Security System, Washer
Exterior
Exterior Feature Fire Pit
Community Features Lake, Outdoor Pool, Tennis Court(s)
Waterfront Description Dock
Roof Type Shingle
Parking Type Basement, Detached, Garage - 1 Car, Garage - 2 Car
Building
Lot Description Cul-De-Sac, Views, Water View, Waterfront, Year Round View
Building Description Wood Siding, 1.5 Story/Basement
Foundation Slab
Sewer Septic Installed
Water Public
Architectural Style Arts and Crafts
Structure Type Wood Siding
New Construction false
Schools
Elementary Schools Oak Hill
Middle Schools Table Rock
High Schools Freedom
Others
HOA Name East Shores HOA
Restrictions Architectural Review,Subdivision
Acceptable Financing Cash, Conventional
Listing Terms Cash, Conventional
Special Listing Condition None
Read Less
Want to know what your home might be worth? Contact us for a FREE valuation!

Our team is ready to help you sell your home for the highest possible price ASAP
© 2024 Listings courtesy of Canopy MLS as distributed by MLS GRID. All Rights Reserved.
Bought with Andreas Tross • Fathom Realty






