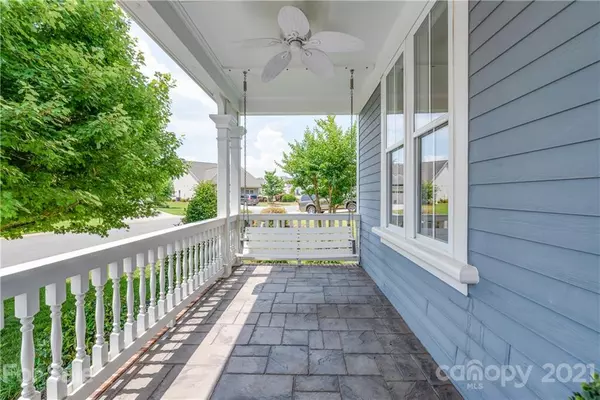$484,024
$450,000
7.6%For more information regarding the value of a property, please contact us for a free consultation.
2607 White Pines CT Monroe, NC 28112
5 Beds
4 Baths
3,753 SqFt
Key Details
Sold Price $484,024
Property Type Single Family Home
Sub Type Single Family Residence
Listing Status Sold
Purchase Type For Sale
Square Footage 3,753 sqft
Price per Sqft $128
Subdivision Stonebridge
MLS Listing ID 3758936
Sold Date 08/20/21
Style Arts and Crafts
Bedrooms 5
Full Baths 3
Half Baths 1
HOA Fees $30
HOA Y/N 1
Year Built 2007
Lot Size 10,454 Sqft
Acres 0.24
Property Description
Rare opportunity to own one of Saussy Burbank’s former model homes on the 9th Tee Box at Stonebridge Golf Club in Union County. Known for their innovative design this stunning home boasts extraordinary craftsmanship and features including an open floor plan with pre-finished hardwood flrs, double sided fireplace and double tandem garage suitable for 4 vehicles. Open concept gourmet kitchen with a generous sized island overflows into the breakfast and great room. Unwind in the brightly lit sunroom with a double sided fireplace and stunning views. Entertain outside on the patio area overlooking a wooded backdrop with the best seat on the course. Breathtaking entry with custom trim detail flows into a den/study and dining room. Upstairs, you will find 5 bedrooms including the owner's suite with walk-in closet and a luxurious en-suite for total relaxation...PLUS a bonus room for ample space. Enjoy living just miles from the historic town of Waxhaw, filled with restaurants and local retail.
Location
State NC
County Union
Interior
Interior Features Attic Stairs Pulldown, Attic Walk In, Cable Available, Garden Tub, Kitchen Island, Open Floorplan, Tray Ceiling, Walk-In Closet(s), Walk-In Pantry, Window Treatments
Heating Central, Gas Hot Air Furnace, Multizone A/C, Zoned
Flooring Carpet, Hardwood, Tile
Fireplaces Type Great Room, See Through, Other
Fireplace true
Appliance Cable Prewire, Ceiling Fan(s), CO Detector, Electric Cooktop, Dishwasher, Disposal, Double Oven, Electric Dryer Hookup, Exhaust Fan, Plumbed For Ice Maker, Microwave, Security System, Self Cleaning Oven
Exterior
Exterior Feature In-Ground Irrigation
Community Features Clubhouse, Golf, Outdoor Pool, Sidewalks, Street Lights, Tennis Court(s)
Roof Type Shingle
Parking Type Attached Garage, Driveway, Garage - 2 Car, Tandem
Building
Lot Description Near Golf Course, Level, On Golf Course, Wooded
Building Description Fiber Cement, 2 Story
Foundation Crawl Space
Builder Name Saussy Burbank
Sewer County Sewer
Water County Water
Architectural Style Arts and Crafts
Structure Type Fiber Cement
New Construction false
Schools
Elementary Schools Western Union
Middle Schools Parkwood
High Schools Parkwood
Others
HOA Name Braesael Mgmt Company
Acceptable Financing Cash, Conventional
Listing Terms Cash, Conventional
Special Listing Condition None
Read Less
Want to know what your home might be worth? Contact us for a FREE valuation!

Our team is ready to help you sell your home for the highest possible price ASAP
© 2024 Listings courtesy of Canopy MLS as distributed by MLS GRID. All Rights Reserved.
Bought with Katherine LaFone • Coldwell Banker Realty






