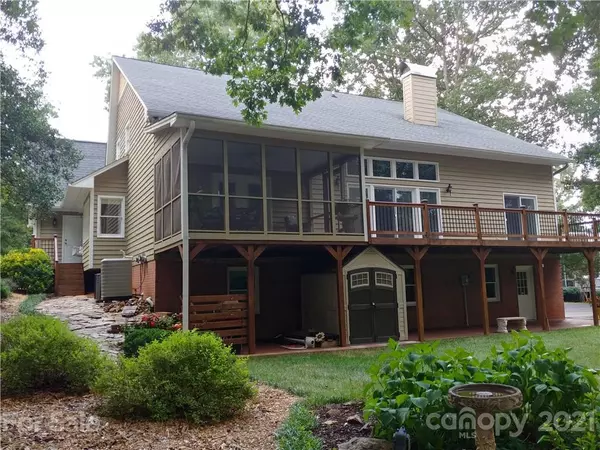$461,000
$429,900
7.2%For more information regarding the value of a property, please contact us for a free consultation.
4871 Woodwinds DR NE Hickory, NC 28601
3 Beds
4 Baths
3,081 SqFt
Key Details
Sold Price $461,000
Property Type Single Family Home
Sub Type Single Family Residence
Listing Status Sold
Purchase Type For Sale
Square Footage 3,081 sqft
Price per Sqft $149
Subdivision Catawba Springs
MLS Listing ID 3767457
Sold Date 09/14/21
Bedrooms 3
Full Baths 4
HOA Fees $8/ann
HOA Y/N 1
Year Built 1988
Lot Size 0.640 Acres
Acres 0.64
Property Description
Meticulously kept 3 BR, 4 Bath home in Catawba Springs, a golf course community. 2 Story living room with hardwoods, magnificent fireplace and 8 Pella glass doors. Formal dining room leads into the kitchen with granite countertops, island, 2 ovens & beautiful tile floors. Main floor offers a large Primary Bedroom leading to the bath with double vanities, tub & tile shower. Main floor also offers a separate den, full bath and Office that can be used as a 4th br. Main floor opens to a screened porch and oversized deck perfect for entertaining. Upper floor offers 2 large Br with 2 full baths. Br 2 opens to a playroom, and Br 3 opens to an additional play area not counted in the HLA as well as 2 floored attic areas. Do not miss all the extra spaces that kids will love. Basement contains 2 car garage and large area for shop/storage. Many upgrades since the current owners purchased the home including heat pump, deck railing, gutters, window wrapping, additional insulation, etc
Location
State NC
County Catawba
Interior
Interior Features Attic Walk In, Basement Shop, Garden Tub, Kitchen Island, Open Floorplan, Vaulted Ceiling, Walk-In Closet(s)
Heating Gas Hot Air Furnace, Heat Pump
Flooring Carpet, Tile, Vinyl, Wood
Fireplaces Type Gas Log, Living Room
Fireplace true
Appliance Ceiling Fan(s), Convection Oven, Dishwasher, Dryer, Electric Oven, Electric Dryer Hookup, Exhaust Fan, Gas Oven, Gas Range, Microwave, Refrigerator, Security System, Trash Compactor, Wall Oven, Warming Drawer, Washer
Exterior
Exterior Feature Outbuilding(s)
Community Features Fitness Center, Golf
Waterfront Description None
Parking Type Basement, Garage - 2 Car, Side Load Garage
Building
Lot Description Cul-De-Sac, Near Golf Course, Wooded
Building Description Brick Partial,Wood Siding, 2 Story/Basement
Foundation Basement
Sewer Public Sewer
Water Public
Structure Type Brick Partial,Wood Siding
New Construction false
Schools
Elementary Schools Snow Creek
Middle Schools Arndt
High Schools St. Stephens
Others
HOA Name CSPOA
Restrictions Other - See Media/Remarks
Acceptable Financing Cash, Conventional
Listing Terms Cash, Conventional
Special Listing Condition None
Read Less
Want to know what your home might be worth? Contact us for a FREE valuation!

Our team is ready to help you sell your home for the highest possible price ASAP
© 2024 Listings courtesy of Canopy MLS as distributed by MLS GRID. All Rights Reserved.
Bought with Sheena Shaw • EXP REALTY LLC






