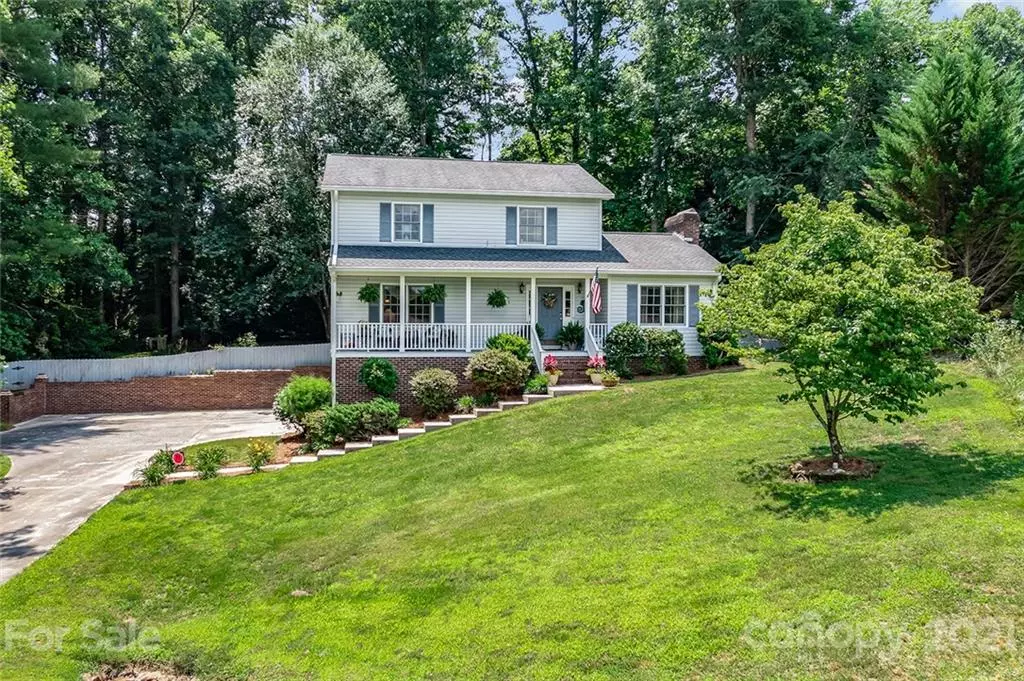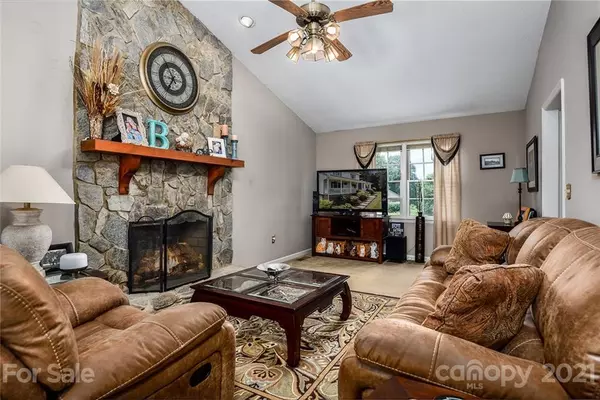$285,000
$289,900
1.7%For more information regarding the value of a property, please contact us for a free consultation.
106 Sourwood DR Morganton, NC 28655
3 Beds
3 Baths
1,967 SqFt
Key Details
Sold Price $285,000
Property Type Single Family Home
Sub Type Single Family Residence
Listing Status Sold
Purchase Type For Sale
Square Footage 1,967 sqft
Price per Sqft $144
Subdivision Country Retreat
MLS Listing ID 3765309
Sold Date 09/10/21
Bedrooms 3
Full Baths 2
Half Baths 1
Year Built 1989
Lot Size 0.730 Acres
Acres 0.73
Lot Dimensions 92x37x231x209x177
Property Description
Located in the desirable neighborhood of Country Retreat, this 3 bedroom 2.5 bath home is ready for you! Step up onto the covered front porch that is perfect for morning coffee and a good book. Enter the home onto the main level that features the living room with fireplace, kitchen, formal dining room, a second living area that is being used as a den and a half bath with laundry closet. There are French doors that lead off the living room to the private deck that is perfect for entertaining and relaxing. Upstairs you will find the spacious Master bedroom with en-suite bathroom, two additional bedrooms and another full bath. This home finishes up with a spacious basement/2-car garage that is perfect for storage or a man's workshop area! Located on the end of a cul-de-sac lot, this property feels very private and has a spacious, fenced-in back yard. Check this one out today!
Location
State NC
County Burke
Interior
Interior Features Cable Available, Cathedral Ceiling(s)
Heating Central, Heat Pump
Flooring Carpet
Fireplaces Type Living Room, Wood Burning
Fireplace true
Appliance Ceiling Fan(s), Dishwasher, Electric Range, Microwave, Refrigerator
Exterior
Exterior Feature Fence
Waterfront Description None
Parking Type Attached Garage, Basement, Driveway, Garage - 2 Car
Building
Lot Description Cul-De-Sac, Paved
Building Description Brick Partial,Vinyl Siding, 1.5 Story/Basement
Foundation Basement, Basement Inside Entrance, Basement Outside Entrance
Sewer Septic Installed
Water Public
Structure Type Brick Partial,Vinyl Siding
New Construction false
Schools
Elementary Schools Oak Hill
Middle Schools Table Rock
High Schools Freedom
Others
Restrictions Subdivision
Special Listing Condition None
Read Less
Want to know what your home might be worth? Contact us for a FREE valuation!

Our team is ready to help you sell your home for the highest possible price ASAP
© 2024 Listings courtesy of Canopy MLS as distributed by MLS GRID. All Rights Reserved.
Bought with Brandon Kittle • AllStar Powerhouse






