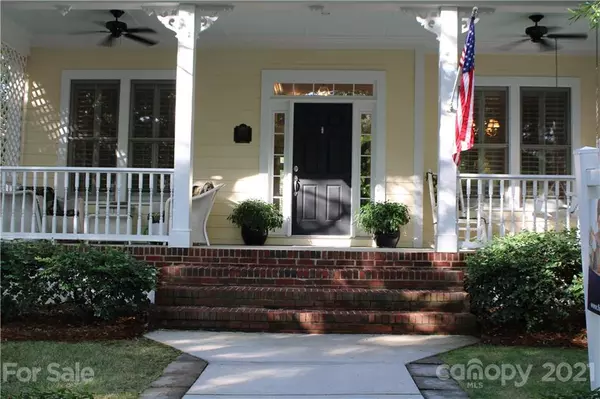$630,000
$685,000
8.0%For more information regarding the value of a property, please contact us for a free consultation.
3022 Colonel Springs WAY #171 Fort Mill, SC 29708
4 Beds
4 Baths
3,687 SqFt
Key Details
Sold Price $630,000
Property Type Single Family Home
Sub Type Single Family Residence
Listing Status Sold
Purchase Type For Sale
Square Footage 3,687 sqft
Price per Sqft $170
Subdivision Baxter Village
MLS Listing ID 3761057
Sold Date 09/10/21
Style Garden
Bedrooms 4
Full Baths 3
Half Baths 1
HOA Fees $79/ann
HOA Y/N 1
Year Built 2000
Lot Size 7,405 Sqft
Acres 0.17
Property Description
IMMACULATELY maintained home in the highly desirable Baxter Village community in Fort Mill is just minutes to Uptown CLT, Airport, Shopping, Dining and major interstates! This home greets you with her southern charm from the moment you walk up the tree lined, shaded front steps to the rocking chair front porch. Enter to find gleaming, polished hardwoods throughout the entire main floor. 10 foot ceilings, crown molding, PLANTATION SHUTTERS on all oversized windows and doors! Beautifully updated kitchen with stainless steel appliances and polished granite counter tops that opens to keeping room with gas fireplace and a wall of windows. Park like private back yard with brick paved patios and walkways for outdoor entertaining. In ground irrigation. THREE CAR GARAGE with apartment/in-law quarters! STEPS from the Baxter Community Center pool! HVAC, ROOF, IRRIGATION - HAVE ALL BEEN REPLACED IN LAST SEVERAL YEARS. This home is MOVE IN READY! Get ready to fall in love with YOUR perfect spot!
Location
State SC
County York
Interior
Interior Features Attic Stairs Pulldown, Built Ins, Cable Available, Kitchen Island, Pantry, Split Bedroom, Tray Ceiling, Walk-In Closet(s), Window Treatments
Heating Central, Heat Pump, Heat Pump, Multizone A/C
Flooring Carpet, Tile, Wood
Fireplaces Type Keeping Room
Fireplace true
Appliance Cable Prewire, Ceiling Fan(s), CO Detector, Dishwasher, Disposal, Dryer, ENERGY STAR Qualified Dishwasher, Exhaust Fan, Gas Dryer Hookup, Plumbed For Ice Maker, Microwave, Natural Gas, Network Ready, Oven, Refrigerator, Security System, Self Cleaning Oven, Surround Sound, Trash Compactor, Wall Oven, Washer
Exterior
Exterior Feature In-Ground Irrigation, Wired Internet Available
Community Features Clubhouse, Fitness Center, Game Court, Outdoor Pool, Picnic Area, Playground, Recreation Area, Sidewalks, Street Lights, Tennis Court(s), Walking Trails
Roof Type Shingle
Parking Type Back Load Garage, Detached, Garage - 3 Car, On Street
Building
Lot Description Green Area, Level, Paved, Private, Wooded
Building Description Brick Partial,Hardboard Siding, 2 Story
Foundation Brick/Mortar, Slab, Crawl Space
Builder Name David Weekley
Sewer Public Sewer
Water Public
Architectural Style Garden
Structure Type Brick Partial,Hardboard Siding
New Construction false
Schools
Elementary Schools Unspecified
Middle Schools Unspecified
High Schools Unspecified
Others
HOA Name Kuster
Restrictions No Representation
Special Listing Condition None
Read Less
Want to know what your home might be worth? Contact us for a FREE valuation!

Our team is ready to help you sell your home for the highest possible price ASAP
© 2024 Listings courtesy of Canopy MLS as distributed by MLS GRID. All Rights Reserved.
Bought with Molly Gulley • Keller Williams Connected






