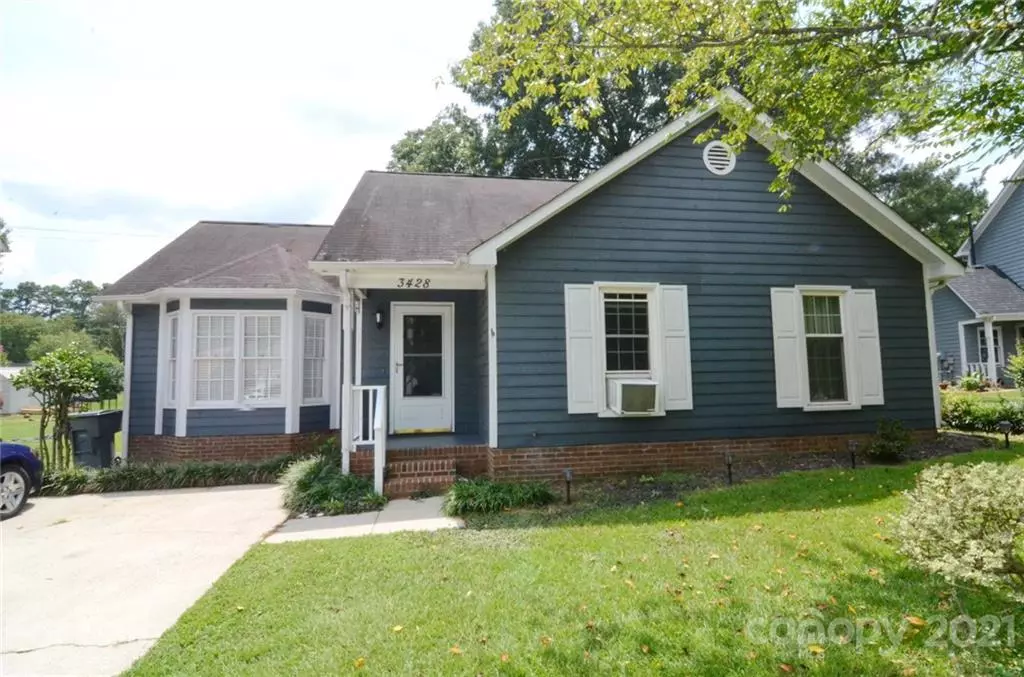$294,000
$265,000
10.9%For more information regarding the value of a property, please contact us for a free consultation.
3428 Fortis LN #179 Matthews, NC 28105
3 Beds
2 Baths
1,257 SqFt
Key Details
Sold Price $294,000
Property Type Single Family Home
Sub Type Single Family Residence
Listing Status Sold
Purchase Type For Sale
Square Footage 1,257 sqft
Price per Sqft $233
Subdivision Glenwood Manor
MLS Listing ID 3770469
Sold Date 09/01/21
Style Ranch
Bedrooms 3
Full Baths 2
HOA Fees $11
HOA Y/N 1
Year Built 1991
Lot Size 7,840 Sqft
Acres 0.18
Property Description
This adorable ranch style home is located in the Glenwood Manor subdivision. The bay window kitchen provides lots of natural sunlight; the inviting foyer leads to the Great Room with a vaulted ceiling and gas fireplace; includes a very spacious deck and back yard for entertaining; close to lots of shopping, restaurants and easy access to
Hwy 74, I-485, I-277, Brookshire Blvd & I-77. The HVAC and dishwasher is not working. The window unit air conditioner, refrigerator, washer & dryer conveys. Seller will make no repairs.
Photos & measurements coming 8/10/2021
Location
State NC
County Mecklenburg
Interior
Interior Features Cable Available, Vaulted Ceiling, Walk-In Closet(s), Window Treatments
Heating Central, Window Unit(s)
Flooring Carpet
Fireplaces Type Great Room
Fireplace true
Appliance Cable Prewire, Ceiling Fan(s), Gas Cooktop, Dishwasher, Disposal, Dryer, Exhaust Fan, Microwave, Refrigerator, Washer
Exterior
Community Features None
Waterfront Description None
Roof Type Shingle
Parking Type Driveway
Building
Building Description Hardboard Siding, 1 Story
Foundation Slab
Sewer Public Sewer
Water Public
Architectural Style Ranch
Structure Type Hardboard Siding
New Construction false
Schools
Elementary Schools Piney Grove
Middle Schools Mint Hill
High Schools Butler
Others
HOA Name Redrock Management
Restrictions No Representation
Acceptable Financing Cash, Conventional, FHA, VA Loan
Listing Terms Cash, Conventional, FHA, VA Loan
Special Listing Condition None
Read Less
Want to know what your home might be worth? Contact us for a FREE valuation!

Our team is ready to help you sell your home for the highest possible price ASAP
© 2024 Listings courtesy of Canopy MLS as distributed by MLS GRID. All Rights Reserved.
Bought with Perry Butler • Better Homes and Gardens Real Estate Paracle






