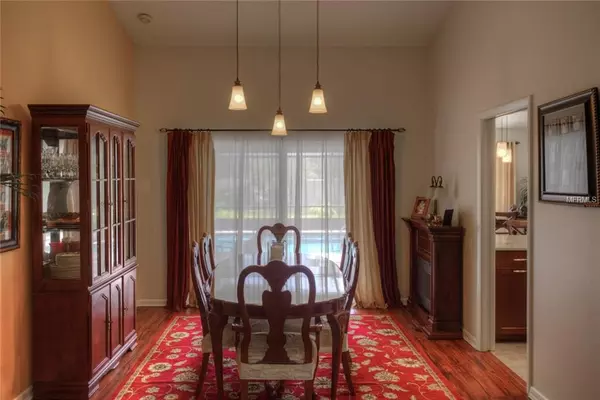$380,000
$399,900
5.0%For more information regarding the value of a property, please contact us for a free consultation.
4652 WESTFORD CIR Tampa, FL 33618
4 Beds
2 Baths
2,283 SqFt
Key Details
Sold Price $380,000
Property Type Single Family Home
Sub Type Single Family Residence
Listing Status Sold
Purchase Type For Sale
Square Footage 2,283 sqft
Price per Sqft $166
Subdivision Village West
MLS Listing ID T3144724
Sold Date 02/15/19
Bedrooms 4
Full Baths 2
Construction Status Financing,Inspections
HOA Fees $16/ann
HOA Y/N Yes
Year Built 1984
Annual Tax Amount $4,065
Lot Size 0.320 Acres
Acres 0.32
Property Description
Beautifully updated home with the "perfect flowing" floorplan great for entertaining or just relaxing with your family. This home features a split bedroom plan with the master bedroom on one side of the home and secondary bedrooms on the other side. This home just feels good when you walk in the door and travels easily from the formal areas on through the casual areas for that "perfect flow" and boasts laminate flooring throughout. The kitchen is wonderful and has those extras we all enjoy such as pull outs in the cabinetry, lazy susan, spice cabinet and cookie sheet cabinet and of course soft close drawers. It is open to the eat in area complete sliders leading to the lanai and pool. It is also open to the family room which has a stunning fireplace and wall to wall hearth, cathedral ceiling and lovely built ins. The secondary bedrooms are ample size and both the 2nd bath and the laundry room have also been remodeled. The lanai is perfect and has great entertaining space with built in wet bar and buffet and of course overlooks the screened pool which is solar heated and includes brick pavers and LED multi color lighting. There is so much more to mention, water filtration system, tankless hot water heater, Double pained E windows, and new garage door just to name a few. Don't miss this Carrollwood Village beauty...
Location
State FL
County Hillsborough
Community Village West
Zoning RSC-6
Interior
Interior Features Cathedral Ceiling(s), Ceiling Fans(s), Eat-in Kitchen, Kitchen/Family Room Combo, Open Floorplan
Heating Electric
Cooling Central Air
Flooring Ceramic Tile, Laminate
Fireplace true
Appliance Dishwasher, Disposal, Microwave, Range, Refrigerator, Water Filtration System
Exterior
Exterior Feature Fence, Irrigation System, Sliding Doors, Sprinkler Metered
Garage Spaces 2.0
Pool Child Safety Fence, Heated, In Ground
Utilities Available Cable Available, Public, Sprinkler Meter
Waterfront false
Roof Type Shingle
Attached Garage true
Garage true
Private Pool Yes
Building
Entry Level One
Foundation Slab
Lot Size Range 1/4 Acre to 21779 Sq. Ft.
Sewer Public Sewer
Water None
Structure Type Block
New Construction false
Construction Status Financing,Inspections
Schools
Elementary Schools Carrollwood-Hb
Middle Schools Adams-Hb
High Schools Chamberlain-Hb
Others
Pets Allowed Yes
Senior Community No
Ownership Fee Simple
Monthly Total Fees $16
Membership Fee Required Required
Special Listing Condition None
Read Less
Want to know what your home might be worth? Contact us for a FREE valuation!

Our team is ready to help you sell your home for the highest possible price ASAP

© 2024 My Florida Regional MLS DBA Stellar MLS. All Rights Reserved.
Bought with THE REAL ESTATE EXPERT






