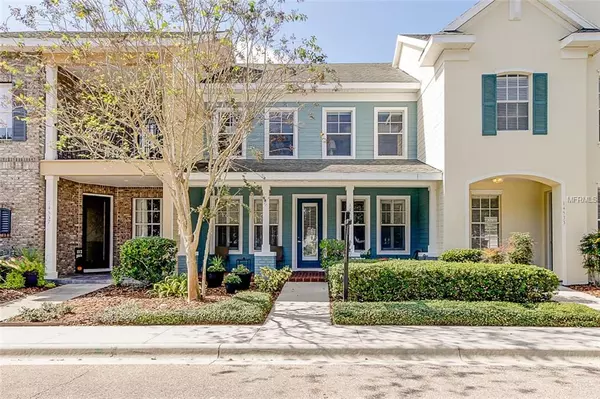$393,000
$408,880
3.9%For more information regarding the value of a property, please contact us for a free consultation.
14535 COTSWOLDS DR Tampa, FL 33626
4 Beds
4 Baths
2,320 SqFt
Key Details
Sold Price $393,000
Property Type Townhouse
Sub Type Townhouse
Listing Status Sold
Purchase Type For Sale
Square Footage 2,320 sqft
Price per Sqft $169
Subdivision Highland Park Ph 2A-1
MLS Listing ID T3140892
Sold Date 12/14/18
Bedrooms 4
Full Baths 4
Construction Status Inspections
HOA Fees $85/mo
HOA Y/N Yes
Year Built 2006
Annual Tax Amount $4,890
Lot Size 3,049 Sqft
Acres 0.07
Property Description
RARE Highland Park waterfront 4 bedroom, 4 bath townhome living at it finest. Enjoy Sunrise and coffee overlooking EXQUISITE Galt Lake. RELAX in the shade of this pristine natural setting blended with the BEST of new urban/suburban style while the INCOME PRODUCING artist loft/rental apartment supports your Florida lifestyle. CONVENIENCE and HASTLE FEE, a tranquil 3 minute lakeside stroll to the bus stop for the area’s top-rated schools or daycare. 15 miles to Tampa International Airport and 15 miles to the beach. DINE and UNWIND at the community’s pizza or wine bar or throw an intimate party in your private courtyard with open indoor/outdoor floorplan, GRANITE countertops GAS STOVE and STAINLESS STEEL appliances. The Highland Park community shops and amenities include Kahwa Coffee, Volume Hair Studio, The Fountainhead Wine bar, The Goddard School, The Marq luxury apartments, world-class parks and playgounds in an exclusive Tampa location.
Location
State FL
County Hillsborough
Community Highland Park Ph 2A-1
Zoning PD
Rooms
Other Rooms Den/Library/Office, Florida Room, Formal Living Room Separate, Great Room, Inside Utility
Interior
Interior Features Ceiling Fans(s), Eat-in Kitchen, High Ceilings, Kitchen/Family Room Combo, Open Floorplan, Solid Surface Counters, Solid Wood Cabinets, Stone Counters, Thermostat, Walk-In Closet(s), Window Treatments
Heating Central, Electric
Cooling Central Air
Flooring Carpet, Tile, Wood
Fireplace false
Appliance Dishwasher, Disposal, Dryer, Electric Water Heater, Microwave, Range, Refrigerator, Washer
Laundry Inside, Laundry Closet, Upper Level
Exterior
Exterior Feature Fence, Gray Water System, Irrigation System
Garage Alley Access, Garage Door Opener, Garage Faces Rear, Guest
Garage Spaces 2.0
Community Features Association Recreation - Owned, Deed Restrictions, Fishing, Irrigation-Reclaimed Water, Park, Playground, Sidewalks, Special Community Restrictions, Water Access, Waterfront, Wheelchair Access
Utilities Available BB/HS Internet Available, Cable Connected, Electricity Connected, Fire Hydrant, Sewer Connected, Sprinkler Recycled, Street Lights, Underground Utilities
Amenities Available Clubhouse, Dock, Fence Restrictions, Fitness Center, Lobby Key Required, Maintenance, Park, Playground, Pool, Recreation Facilities, Vehicle Restrictions, Wheelchair Access
Waterfront false
View Y/N 1
Water Access 1
Water Access Desc Lake
View Water
Roof Type Shingle
Porch Covered, Enclosed, Front Porch, Rear Porch
Parking Type Alley Access, Garage Door Opener, Garage Faces Rear, Guest
Attached Garage false
Garage true
Private Pool No
Building
Lot Description Level, Sidewalk, Street Dead-End, Paved
Entry Level Two
Foundation Slab
Lot Size Range Up to 10,889 Sq. Ft.
Sewer Public Sewer
Water Public
Structure Type Block,Siding
New Construction false
Construction Status Inspections
Schools
Elementary Schools Deer Park Elem-Hb
Middle Schools Farnell-Hb
High Schools Sickles-Hb
Others
Pets Allowed Yes
HOA Fee Include Pool,Escrow Reserves Fund,Maintenance Structure,Maintenance Grounds,Management,Recreational Facilities
Senior Community No
Pet Size Large (61-100 Lbs.)
Ownership Fee Simple
Membership Fee Required Required
Num of Pet 2
Special Listing Condition None
Read Less
Want to know what your home might be worth? Contact us for a FREE valuation!

Our team is ready to help you sell your home for the highest possible price ASAP

© 2024 My Florida Regional MLS DBA Stellar MLS. All Rights Reserved.
Bought with FLORIDA EXECUTIVE REALTY






