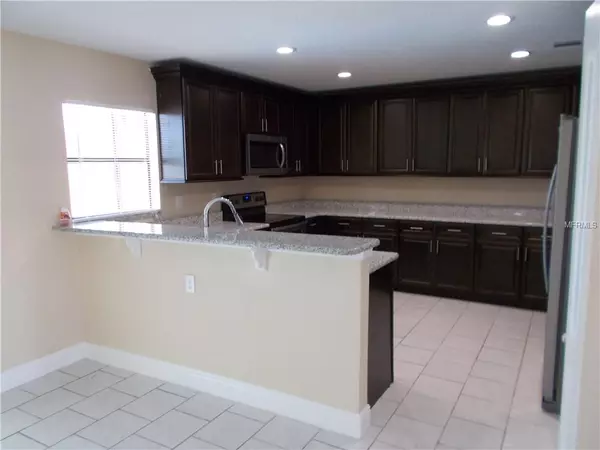$219,300
$219,999
0.3%For more information regarding the value of a property, please contact us for a free consultation.
824 ALPINE CT Kissimmee, FL 34758
3 Beds
2 Baths
1,690 SqFt
Key Details
Sold Price $219,300
Property Type Single Family Home
Sub Type Single Family Residence
Listing Status Sold
Purchase Type For Sale
Square Footage 1,690 sqft
Price per Sqft $129
Subdivision Poinciana Village 01 Neighborhood 03 East
MLS Listing ID S5010328
Sold Date 03/15/19
Bedrooms 3
Full Baths 2
Construction Status Inspections
HOA Fees $23/ann
HOA Y/N Yes
Year Built 1988
Annual Tax Amount $2,021
Lot Size 0.400 Acres
Acres 0.4
Property Description
**SPECIAL BUY for a Lucky Family or Investor** QUICK RESPONSE. NOT BANK OWNED OR SHORT SALE. Come see if this Completely Renovated 3 bedroom 2 bath pool home with over 1,600 square feet is the one for you. Home is sitting on 1/4 of an Acre of land. Perfect space for entertainment & much more. Home also features New Roof, New AC, New Plumbing, New Kitchen Cabinets, New Granite Counter tops, New Stainless Steel Appliances, Ceramic Tiles throughout, New Light Fixtures, New Ceiling Fans, New Baseboards, New Doors, Upgraded Bathrooms, Fresh paint inside & out and much more. Conveniently located in the heart of Poinciana's Growing Community, which is near major roads, schools, bus stops, shopping centers, restaurants, Poinciana Medical Center and much more. HOME WON'T LAST LONG SO MAKE AN OFFER TODAY!
Location
State FL
County Osceola
Community Poinciana Village 01 Neighborhood 03 East
Zoning OPUD
Interior
Interior Features Ceiling Fans(s), Living Room/Dining Room Combo, Open Floorplan, Walk-In Closet(s)
Heating Central, Electric
Cooling Central Air
Flooring Ceramic Tile
Fireplace false
Appliance Dishwasher, Microwave, Range, Refrigerator
Laundry In Garage
Exterior
Exterior Feature Sliding Doors
Garage Spaces 2.0
Pool Fiberglass, In Ground, Screen Enclosure
Utilities Available Public, Street Lights
Waterfront false
Roof Type Shingle
Porch Enclosed, Patio, Screened
Attached Garage true
Garage true
Private Pool Yes
Building
Foundation Slab
Lot Size Range 1/4 Acre to 21779 Sq. Ft.
Sewer Public Sewer
Water Public
Structure Type Block,Stucco
New Construction false
Construction Status Inspections
Others
Pets Allowed Yes
Senior Community No
Ownership Fee Simple
Monthly Total Fees $23
Acceptable Financing Cash, Conventional, FHA, VA Loan
Membership Fee Required Required
Listing Terms Cash, Conventional, FHA, VA Loan
Special Listing Condition None
Read Less
Want to know what your home might be worth? Contact us for a FREE valuation!

Our team is ready to help you sell your home for the highest possible price ASAP

© 2024 My Florida Regional MLS DBA Stellar MLS. All Rights Reserved.
Bought with LUXE REAL ESTATE CO






