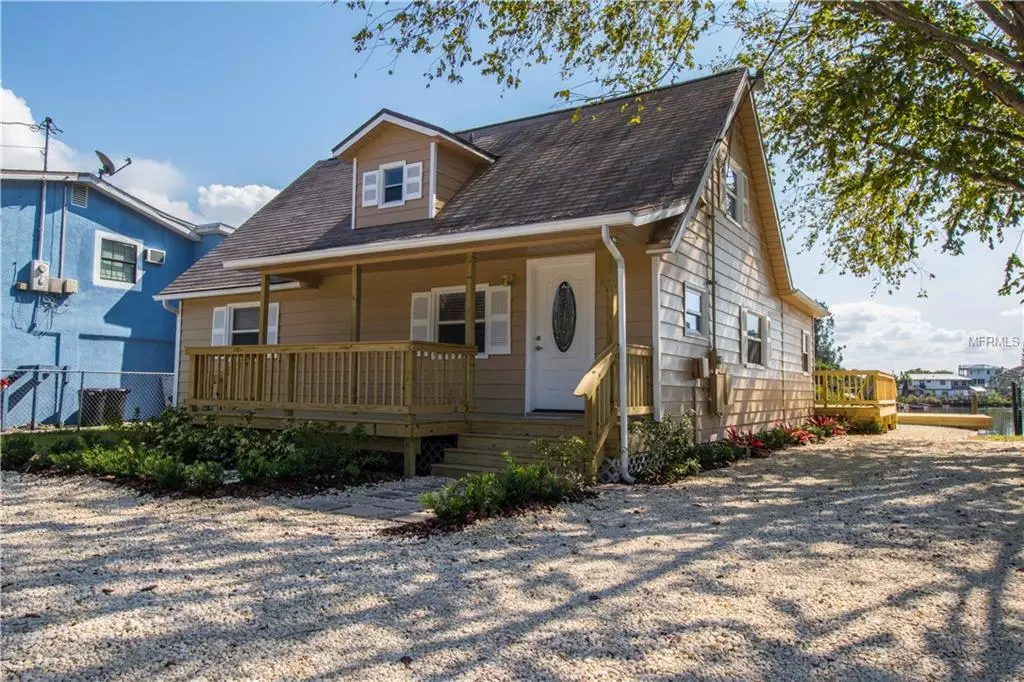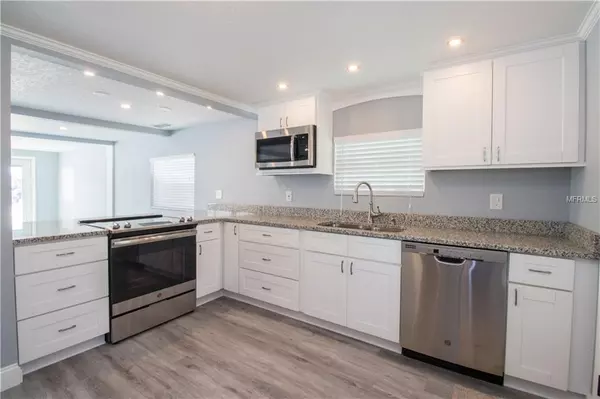$289,900
$289,900
For more information regarding the value of a property, please contact us for a free consultation.
6638 CANAL ST Hudson, FL 34667
3 Beds
3 Baths
1,920 SqFt
Key Details
Sold Price $289,900
Property Type Single Family Home
Sub Type Single Family Residence
Listing Status Sold
Purchase Type For Sale
Square Footage 1,920 sqft
Price per Sqft $150
Subdivision Riverside Sub
MLS Listing ID W7806381
Sold Date 04/15/19
Bedrooms 3
Full Baths 2
Half Baths 1
Construction Status Appraisal,Financing,Inspections
HOA Y/N No
Year Built 1968
Annual Tax Amount $2,126
Lot Size 6,098 Sqft
Acres 0.14
Property Description
BACK ON MARKET.. LISTED BELOW APPRAISED VALUE... BUYERS LENDING FELL APART ...... 2 STORY FULLY RENOVATED WATERFRONT BOATERS PARADISE...... AMAZING VIEWS AND MOVE IN READY. THIS HOME FEATURES 3 BEDROOMS (MASTER IS DOWN STAIRS) 2.5 BATHROOMS THAT HAVE BEEN FULLY REMODELED, INSIDE WASHER AND DRYER, BRAND NEW KITCHEN WITH GRANITE COUNTER TOPS AND TOP OF THE LINE STAINLESS APPLIANCES, BEAUTIFUL FRONT PORCH, LARGE REAR PORCH OVER LOOKING THE FIRE PIT AREA AND THE 300+ SQ FT DOCK THAT YOUR BOAT CAN BE TIED UP TO. THIS IS A FISHERMAN'S DREAM HOME WITH ALL THE OUTDOOR LIVING SPACE,MINUTES AWAY FROM THE OPEN GULF OF MEXICO AND A MARINA FOR FUEL. THERE ARE MULTIPLE FRESHWATER SPRINGS BEHIND THE HOME THAT MANATEES LOVE TO SPEND THE DAY AROUND ALONG WITH LOTS OF LARGE MULLET AND OTHER FISH THAT ENJOY THE COOLER FRESH WATER COMING OUT OF THE SPRINGS. THERE IS NO REAR NEIGHBORS LIKE MOST WATERFRONT HOMES ON CANALS SO YOU SHOULD NEVER GET TIRED OF THE VIEWS FROM INSIDE THE HOUSE OR FROM ALL THE OUTDOOR LIVING SPACE. THIS HOME IS MOVE IN READY SO BRING YOUR CHECK BOOKS.
Location
State FL
County Pasco
Community Riverside Sub
Zoning R1MH
Rooms
Other Rooms Great Room, Inside Utility
Interior
Interior Features Ceiling Fans(s), Kitchen/Family Room Combo, Living Room/Dining Room Combo, Open Floorplan, Solid Surface Counters, Split Bedroom, Walk-In Closet(s), Window Treatments
Heating Central
Cooling Central Air
Flooring Carpet, Vinyl
Fireplaces Type Wood Burning
Furnishings Unfurnished
Fireplace true
Appliance Dishwasher, Microwave, Range, Refrigerator
Laundry Inside
Exterior
Exterior Feature French Doors, Rain Gutters
Garage Circular Driveway, Driveway, Open
Community Features None
Utilities Available Electricity Connected, Sewer Connected
Waterfront true
Waterfront Description Brackish Water
View Y/N 1
Water Access 1
Water Access Desc Brackish Water,Canal - Brackish,Gulf/Ocean,Gulf/Ocean to Bay
View Water
Roof Type Shingle
Porch Deck, Front Porch, Rear Porch
Parking Type Circular Driveway, Driveway, Open
Garage false
Private Pool No
Building
Lot Description FloodZone, In County, Paved
Foundation Crawlspace
Lot Size Range Up to 10,889 Sq. Ft.
Sewer Public Sewer
Water Public
Architectural Style Cape Cod, Contemporary
Structure Type Siding,Wood Frame
New Construction false
Construction Status Appraisal,Financing,Inspections
Schools
Elementary Schools Hudson Elementary-Po
Middle Schools Hudson Middle-Po
High Schools Hudson High-Po
Others
Pets Allowed Yes
Senior Community No
Ownership Fee Simple
Acceptable Financing Cash, Conventional, FHA, VA Loan
Listing Terms Cash, Conventional, FHA, VA Loan
Special Listing Condition None
Read Less
Want to know what your home might be worth? Contact us for a FREE valuation!

Our team is ready to help you sell your home for the highest possible price ASAP

© 2024 My Florida Regional MLS DBA Stellar MLS. All Rights Reserved.
Bought with CHARLES RUTENBERG REALTY INC






