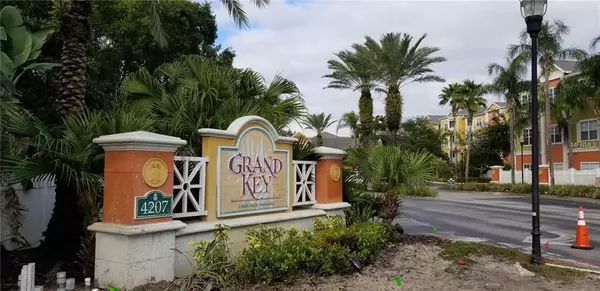$135,000
$135,454
0.3%For more information regarding the value of a property, please contact us for a free consultation.
4207 S DALE MABRY HWY #2112 Tampa, FL 33611
1 Bed
1 Bath
772 SqFt
Key Details
Sold Price $135,000
Property Type Condo
Sub Type Condominium
Listing Status Sold
Purchase Type For Sale
Square Footage 772 sqft
Price per Sqft $174
Subdivision Grand Key A Condo
MLS Listing ID T3144053
Sold Date 02/13/19
Bedrooms 1
Full Baths 1
HOA Y/N No
Year Built 2001
Annual Tax Amount $1,446
Property Description
I was the original owner of this unit and had the opportunity to work with the Developer as a Broker on the sale of all the units. For and in consideration of this opportunity, I had the choice of the location of the unit if I wished to purchase one within the development. I chose unit 2112 because of its first-floor location and an assigned parking space 52 which are adjacent to the pool, fitness center, basketball court and business Center. It has been a great investment. As a result of this decision, I have been able to achieve above market rents compared to similar units both at Grand Key and competing properties. The key to Real Estate is LOCATION, LOCATION and LOCATION and this pertains to the Grand Key Development as well as this unit's position on the property. The unit is priced to sell and I can assure you that Grand Key is managed well. Low down-payment conventional financing available.
Location
State FL
County Hillsborough
Community Grand Key A Condo
Zoning CG
Rooms
Other Rooms Great Room, Storage Rooms
Interior
Interior Features Ceiling Fans(s), Crown Molding, Eat-in Kitchen, High Ceilings, Living Room/Dining Room Combo, Open Floorplan, Solid Wood Cabinets, Thermostat, Walk-In Closet(s), Window Treatments
Heating Central, Electric
Cooling Central Air
Flooring Ceramic Tile, Laminate
Furnishings Unfurnished
Fireplace false
Appliance Dishwasher, Disposal, Dryer, Electric Water Heater, Exhaust Fan, Microwave, Range, Range Hood, Refrigerator, Washer
Laundry Inside
Exterior
Exterior Feature Fence, Rain Gutters, Sidewalk
Pool Gunite, Heated, In Ground
Community Features Buyer Approval Required, Fitness Center
Utilities Available BB/HS Internet Available, Cable Available, Electricity Available, Phone Available, Sewer Connected, Street Lights, Underground Utilities, Water Available
Amenities Available Clubhouse, Fitness Center, Gated, Maintenance, Playground, Pool, Security
Waterfront false
View Pool
Roof Type Shingle
Porch Covered, Rear Porch, Screened
Garage false
Private Pool Yes
Building
Story 1
Entry Level One
Foundation Slab
Lot Size Range Up to 10,889 Sq. Ft.
Sewer Public Sewer
Water None
Architectural Style Contemporary
Structure Type Block,Siding,Stucco
New Construction false
Schools
Elementary Schools Anderson-Hb
Middle Schools Madison-Hb
High Schools Robinson-Hb
Others
Pets Allowed Size Limit, Yes
HOA Fee Include Common Area Taxes,Pool,Insurance,Maintenance Structure,Maintenance Grounds,Maintenance,Management,Pool,Private Road,Recreational Facilities,Trash
Senior Community No
Pet Size Medium (36-60 Lbs.)
Ownership Condominium
Monthly Total Fees $157
Acceptable Financing Cash, Conventional
Membership Fee Required None
Listing Terms Cash, Conventional
Num of Pet 2
Special Listing Condition None
Read Less
Want to know what your home might be worth? Contact us for a FREE valuation!

Our team is ready to help you sell your home for the highest possible price ASAP

© 2024 My Florida Regional MLS DBA Stellar MLS. All Rights Reserved.
Bought with RE/MAX METRO






