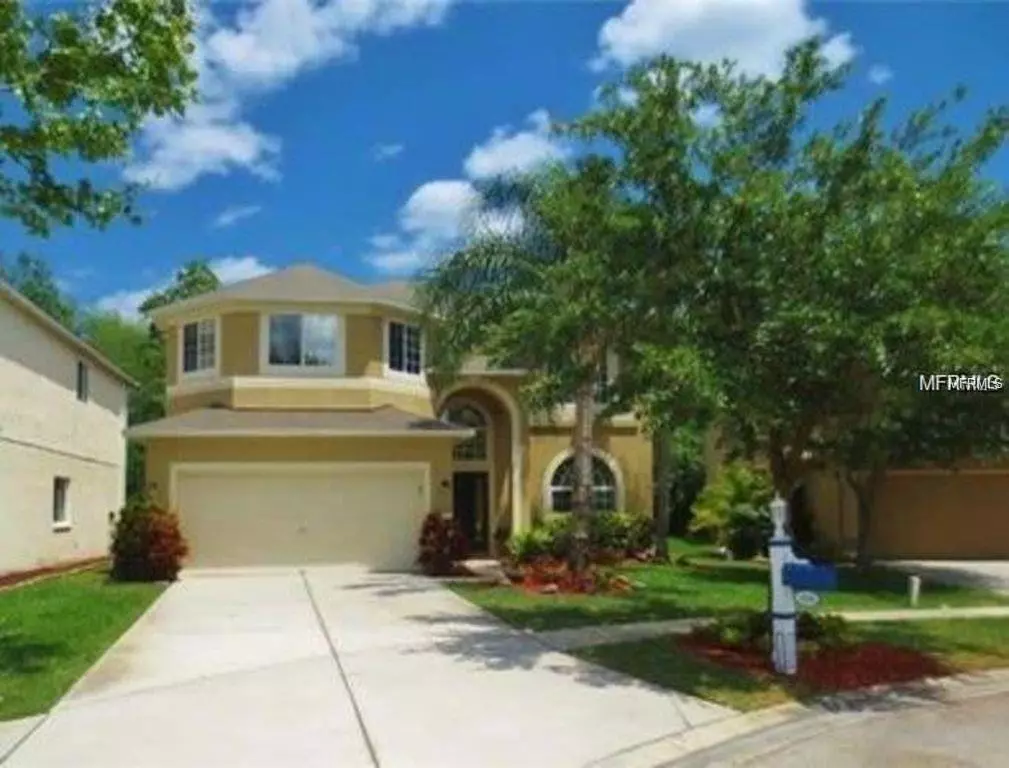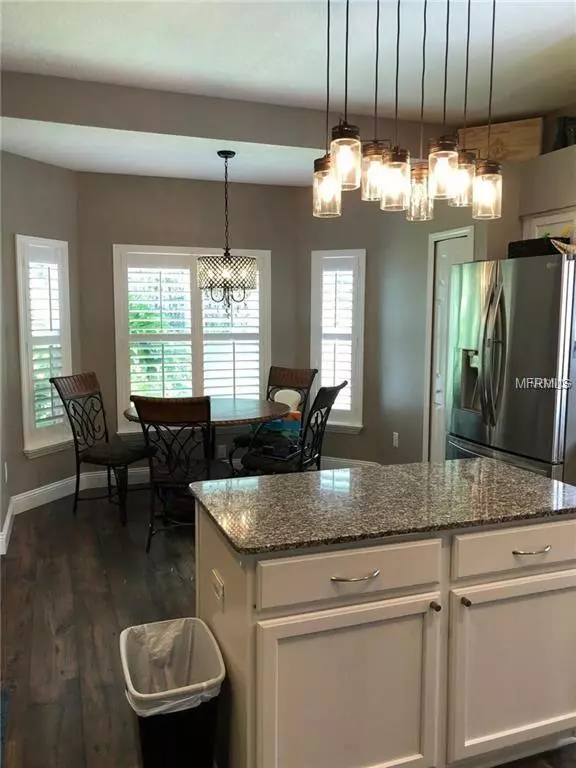$355,000
$369,900
4.0%For more information regarding the value of a property, please contact us for a free consultation.
4210 FISHERMANS PIER CT Lutz, FL 33558
5 Beds
3 Baths
2,996 SqFt
Key Details
Sold Price $355,000
Property Type Single Family Home
Sub Type Single Family Residence
Listing Status Sold
Purchase Type For Sale
Square Footage 2,996 sqft
Price per Sqft $118
Subdivision Heritage Harbor Village 08 North
MLS Listing ID W7806708
Sold Date 12/24/18
Bedrooms 5
Full Baths 3
Construction Status Appraisal,Financing,Inspections
HOA Fees $115/mo
HOA Y/N Yes
Year Built 2004
Annual Tax Amount $6,809
Lot Size 5,662 Sqft
Acres 0.13
Property Description
MAGNIFICENTLY UPGRADED-MODEL LIKE- HOME IN MINT CONDITION IN UPSCALE GATED COMMUNITY**5 bedroom, 3 bath, almost 3,000 HEATED SQAURE FEET in UPSCALE GATED GOLF COURSE COMMUNITY! Situated on a LARGE CUL DE SAC LOT WITH TROPICAL CONSERVATION VIEWS, mature trees and lush landscape*** Light & Bright Open Floor & HUGE FORMAL LIVING & DINING Areas***NEW KITCHEN lots of GRANITE COUNTERS & ISLAND, Lots of wood cabinetry, ALL NEWER STAINLESS STEEL APPLIANCES, breakfast bar, deep closet pantry, EAT-IN breakfast area overlooking conservation**BRAND NEW HARDWOOD FLOORING AND UP-TO-DATE FIXTURES THROUGHOUT***HUGE FAMILY ROOM with sliders leading to a COVERED PATIO. SECOND SUITE OR Bonus room with a FULL BATH on the first level ***HUGE MASTER SUITE 19x19 feet, HIS & HERS CLOSETS, DUAL VANITY, HUGE NEWLY CREATED WALK-IN SHOWER. New roof (2017) & BOTH AC units & hot water heater replaced in 2015***PLANTATION SHUTTERS; Upgraded Closet Systems, baseboards and moldings; surround sound; irrigation system on reclaimed water; IMMACULATE CONDITION and more! CDD is rolled into tax. Heritage Harbor amenities include tennis, basketball, volleyball and roller hockey courts, fitness center, pool with slide, playground, golf course, clubhouse with restaurant, and after school/summer camps. Add to these GREAT SCHOOLS and a convenient location for shopping and interstate travel and you have a fantastic place to call home!
Location
State FL
County Hillsborough
Community Heritage Harbor Village 08 North
Zoning PD
Rooms
Other Rooms Den/Library/Office, Family Room, Formal Dining Room Separate, Formal Living Room Separate, Inside Utility
Interior
Interior Features Ceiling Fans(s), Eat-in Kitchen, High Ceilings, Kitchen/Family Room Combo, Open Floorplan, Skylight(s), Stone Counters
Heating Central, Electric
Cooling Central Air
Flooring Carpet, Wood
Fireplace false
Appliance Dishwasher, Disposal, Dryer, Electric Water Heater, Microwave, Range, Refrigerator
Exterior
Exterior Feature Lighting, Sliding Doors
Garage Garage Door Opener
Garage Spaces 2.0
Pool Gunite, In Ground
Community Features Deed Restrictions, Gated, Golf, Park, Playground, Pool, Tennis Courts
Utilities Available BB/HS Internet Available, Cable Available, Electricity Connected, Public, Street Lights
Amenities Available Gated, Park, Playground, Recreation Facilities, Security, Tennis Court(s)
Waterfront false
View Trees/Woods
Roof Type Shingle
Porch Covered, Patio, Porch
Parking Type Garage Door Opener
Attached Garage true
Garage true
Private Pool No
Building
Lot Description Conservation Area, In County, Level, Oversized Lot, Sidewalk, Paved
Story 2
Entry Level Two
Foundation Slab
Lot Size Range Up to 10,889 Sq. Ft.
Sewer Public Sewer
Water Public
Architectural Style Florida, Traditional
Structure Type Block,Stucco
New Construction false
Construction Status Appraisal,Financing,Inspections
Schools
Elementary Schools Mckitrick-Hb
Middle Schools Martinez-Hb
High Schools Steinbrenner High School
Others
Pets Allowed Yes
HOA Fee Include Pool,Recreational Facilities,Security
Senior Community No
Ownership Fee Simple
Acceptable Financing Cash, Conventional, FHA, VA Loan
Membership Fee Required Required
Listing Terms Cash, Conventional, FHA, VA Loan
Special Listing Condition None
Read Less
Want to know what your home might be worth? Contact us for a FREE valuation!

Our team is ready to help you sell your home for the highest possible price ASAP

© 2024 My Florida Regional MLS DBA Stellar MLS. All Rights Reserved.
Bought with CENTURY 21 LIST WITH BEGGINS






