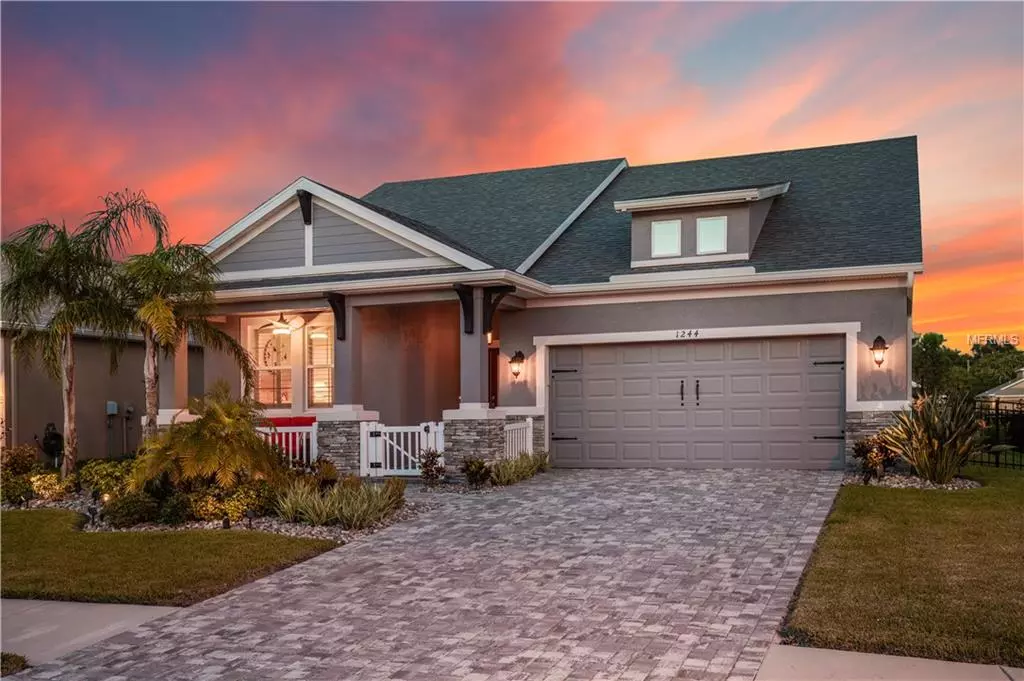$470,000
$490,000
4.1%For more information regarding the value of a property, please contact us for a free consultation.
1244 WINDY BAY SHL Tarpon Springs, FL 34689
3 Beds
2 Baths
2,157 SqFt
Key Details
Sold Price $470,000
Property Type Single Family Home
Sub Type Single Family Residence
Listing Status Sold
Purchase Type For Sale
Square Footage 2,157 sqft
Price per Sqft $217
Subdivision Tarpon Key
MLS Listing ID U8020205
Sold Date 03/12/19
Bedrooms 3
Full Baths 2
Construction Status Appraisal,Financing,Inspections
HOA Fees $105/mo
HOA Y/N Yes
Year Built 2016
Annual Tax Amount $5,396
Lot Size 7,405 Sqft
Acres 0.17
Property Description
Back on Market - Buyer Walked. This one-of-a-kind luxury home has been fully customized and updated with every detail imaginable - it is the picture of pride of ownership and craftsmanship with no expense spared. The beauty of this Ryland built home is apparent from the time you pull into your custom paver driveway to relaxing in the tailor-made salt water pool and spa. As you enter the foyer you will be greeted with clean lines that showcase the impressive recessed ceilings and crown molding. To your left will be the spare bedrooms and bathroom, allowing your guests their ultimate privacy. As you make your way towards the kitchen, you will find a spacious dining room for entertaining and dinner parties. The kitchen is open, featuring an island, stainless appliances and beautiful cabinetry. The kitchen flows into the light-filled living room and lanai. The lanai boasts travertine flooring, full chef’s kitchen, gas fire pit, electric awning and salt water pool/spa. The screened enclosure has been upgraded to protect you from common pests. The master suite is located off the living room. It features a custom walk-in closet that leads to your private laundry room and ensuite with garden tub and dual vanities. A must see home. Nestled in the waterfront community of Tarpon Key and on the Anclote River, this is how Florida living is supposed to be. Across the street you will find a community pier, dock, boat storage, and a park. No flood insurance required. See feature sheet for upgrades. Watch the Virtual Tour
Location
State FL
County Pinellas
Community Tarpon Key
Rooms
Other Rooms Breakfast Room Separate
Interior
Interior Features Ceiling Fans(s), Crown Molding, High Ceilings, Stone Counters, Walk-In Closet(s)
Heating Central
Cooling Central Air
Flooring Ceramic Tile, Wood
Fireplace false
Appliance Dishwasher, Disposal, Microwave, Range, Range Hood, Refrigerator
Laundry Laundry Room
Exterior
Exterior Feature Dog Run, Lighting, Outdoor Kitchen, Rain Gutters, Sidewalk, Sliding Doors
Garage Spaces 3.0
Pool In Ground, Salt Water, Screen Enclosure
Utilities Available Electricity Connected, Natural Gas Connected, Public
Waterfront false
View Y/N 1
Water Access 1
Water Access Desc River
View Water
Roof Type Shingle
Porch Front Porch, Patio, Screened
Attached Garage true
Garage true
Private Pool Yes
Building
Lot Description Corner Lot, Paved
Entry Level One
Foundation Slab
Lot Size Range Up to 10,889 Sq. Ft.
Sewer Public Sewer
Water Public
Structure Type Block,Stucco
New Construction false
Construction Status Appraisal,Financing,Inspections
Schools
Elementary Schools Tarpon Springs Elementary-Pn
Middle Schools Tarpon Springs Middle-Pn
High Schools Tarpon Springs High-Pn
Others
Pets Allowed Breed Restrictions
Senior Community No
Ownership Fee Simple
Monthly Total Fees $105
Acceptable Financing Cash, Conventional, FHA, VA Loan
Membership Fee Required Required
Listing Terms Cash, Conventional, FHA, VA Loan
Special Listing Condition None
Read Less
Want to know what your home might be worth? Contact us for a FREE valuation!

Our team is ready to help you sell your home for the highest possible price ASAP

© 2024 My Florida Regional MLS DBA Stellar MLS. All Rights Reserved.
Bought with KELLER WILLIAMS REALTY






