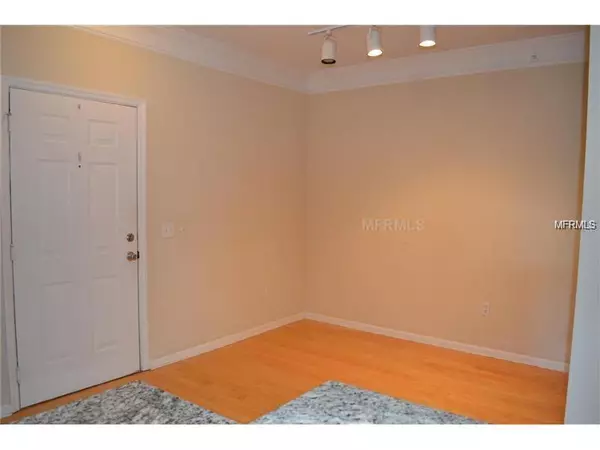$175,000
$179,900
2.7%For more information regarding the value of a property, please contact us for a free consultation.
4207 S DALE MABRY HWY #2402 Tampa, FL 33611
2 Beds
2 Baths
1,242 SqFt
Key Details
Sold Price $175,000
Property Type Condo
Sub Type Condominium
Listing Status Sold
Purchase Type For Sale
Square Footage 1,242 sqft
Price per Sqft $140
Subdivision Grand Key A Condo
MLS Listing ID T3143915
Sold Date 05/18/19
Bedrooms 2
Full Baths 2
Condo Fees $256
Construction Status Inspections
HOA Y/N No
Year Built 2001
Annual Tax Amount $2,801
Property Description
Live the maintenance free life in the beautiful Key West style gated community of Grand Key! This beautiful top floor corner unit is the largest 2 bedroom available offering an open floor plan with split bedrooms and bonus den/office space. Additional features of this home include - 2 RESERVED PARKING SPOTS, granite kitchen counters, wood flooring, new carpet, crown molding, tray ceilings, ceiling fans, track lighting, spacious walk in closets and pantry, over sized bathrooms and dedicated dining area. The community itself is pet friendly and offers a wide variety of amenities often found in a resort like a gorgeous tropically landscaped heated pool complete with waterfall and cabanas, grilling area, fitness center, indoor basketball courts, business resource center, playground, media room and car care facilities. Excellent location - close to MacDill Air Force Base, easy access to Selmon Expressway, Gandy Bridge to St. Pete, Tampa International airport, and all that South Tampa has to offer.
Location
State FL
County Hillsborough
Community Grand Key A Condo
Zoning CG
Interior
Interior Features Ceiling Fans(s), Crown Molding, Kitchen/Family Room Combo, Open Floorplan, Stone Counters, Tray Ceiling(s), Walk-In Closet(s)
Heating Central
Cooling Central Air
Flooring Carpet, Tile, Wood
Furnishings Unfurnished
Fireplace false
Appliance Dishwasher, Dryer, Microwave, Range, Refrigerator, Washer
Exterior
Exterior Feature Sidewalk
Garage Assigned, Guest
Community Features Fitness Center, Gated, Playground, Pool, Sidewalks
Utilities Available BB/HS Internet Available, Cable Available, Electricity Connected, Sewer Connected, Water Available
Waterfront false
Roof Type Shingle
Parking Type Assigned, Guest
Garage false
Private Pool No
Building
Story 4
Entry Level One
Foundation Slab
Sewer Public Sewer
Water Public
Structure Type Stucco,Wood Frame
New Construction false
Construction Status Inspections
Others
Pets Allowed Breed Restrictions, Yes
HOA Fee Include Pool,Escrow Reserves Fund,Insurance,Maintenance Structure,Maintenance Grounds,Management,Pool,Trash
Senior Community No
Ownership Condominium
Monthly Total Fees $256
Acceptable Financing Cash, Conventional, FHA, VA Loan
Membership Fee Required Required
Listing Terms Cash, Conventional, FHA, VA Loan
Num of Pet 2
Special Listing Condition None
Read Less
Want to know what your home might be worth? Contact us for a FREE valuation!

Our team is ready to help you sell your home for the highest possible price ASAP

© 2024 My Florida Regional MLS DBA Stellar MLS. All Rights Reserved.
Bought with REAL LIVING CASA FINA REALTY






