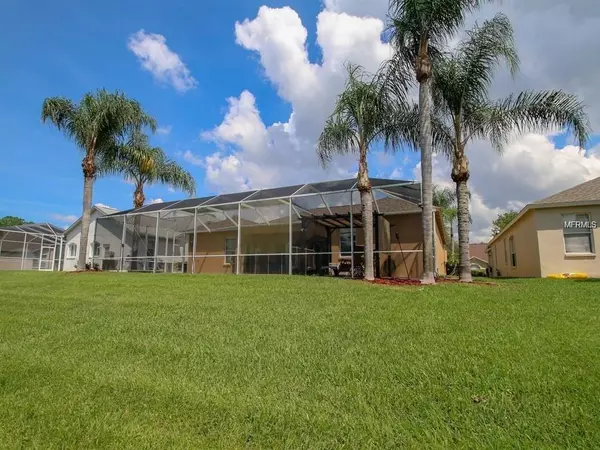$434,000
$439,900
1.3%For more information regarding the value of a property, please contact us for a free consultation.
12431 BRISTOL COMMONS CIR Tampa, FL 33626
4 Beds
3 Baths
2,425 SqFt
Key Details
Sold Price $434,000
Property Type Single Family Home
Sub Type Single Family Residence
Listing Status Sold
Purchase Type For Sale
Square Footage 2,425 sqft
Price per Sqft $178
Subdivision Westchase Sec 110
MLS Listing ID T3142660
Sold Date 12/28/18
Bedrooms 4
Full Baths 3
Construction Status Other Contract Contingencies
HOA Fees $27/ann
HOA Y/N Yes
Year Built 1994
Annual Tax Amount $6,218
Lot Size 7,840 Sqft
Acres 0.18
Property Description
Priced below appraised value! Recently appraised over $460,000! Fabulous 4 Bedroom 3 Bath pool home in the highly sought after community of Westchase. Situated on a pristine pond/conservation and private backyard. Completely remodeled and beautifully updated in 2017. The open floor plan features a 3 way split and lots of natural light. NEW upgraded laminate and travertine floors throughout. The gorgeous kitchen boasts granite countertops, elegant 42" solid wood cabinetry, new stainless steel appliances, recessed lighting, custom backsplash and eat in dinette. The spacious family room has sliding glass doors which open to the brick paved lanai and screened in pool/spa. The oversized pool is equipped with state of the art fiber optics lights. Changing or stationary colors of blue, green and purple will relax anyone at the end of a long day. Perfect for entertaining and overlooking one of the most peaceful water and conservation views in Westchase. The sunsets are free! The roof was replaced in 2017. A/C system in 2016. Interior and exterior painted in 2017. New pool pump and pool heater replaced in 2018. Bathrooms and kitchen remodeled in 2017. This home has been well maintained and is move in ready. Walking distance to Glencliff Park. Westchase is a master planned golf community with 2 Olympic size pools, tennis courts, parks, shops, top rated schools and a wonderful array of restaurants. 15 minutes to TIA, 10 minutes to Veterans Expressway, close to malls and so much more.... Welcome Home!
Location
State FL
County Hillsborough
Community Westchase Sec 110
Zoning PD
Rooms
Other Rooms Attic
Interior
Interior Features Cathedral Ceiling(s), Ceiling Fans(s), Crown Molding, Eat-in Kitchen, Solid Surface Counters, Solid Wood Cabinets, Split Bedroom, Walk-In Closet(s), Window Treatments
Heating Central, Natural Gas
Cooling Central Air
Flooring Laminate, Travertine
Fireplace false
Appliance Dishwasher, Disposal, Exhaust Fan, Freezer, Microwave, Refrigerator
Exterior
Exterior Feature Irrigation System, Lighting, Sidewalk, Sliding Doors
Garage Driveway
Garage Spaces 2.0
Pool Auto Cleaner, Child Safety Fence, Fiber Optic Lighting, Gunite, In Ground, Screen Enclosure
Community Features Deed Restrictions, Golf, Park, Playground, Pool, Tennis Courts
Utilities Available Cable Connected, Electricity Connected, Public, Sprinkler Recycled, Street Lights, Underground Utilities
Waterfront true
Waterfront Description Pond
View Y/N 1
Water Access 1
Water Access Desc Pond
View Trees/Woods, Water
Roof Type Shingle
Parking Type Driveway
Attached Garage true
Garage true
Private Pool Yes
Building
Lot Description Conservation Area, Sidewalk, Paved
Foundation Slab
Lot Size Range Up to 10,889 Sq. Ft.
Sewer Public Sewer
Water Public
Architectural Style Contemporary
Structure Type Stucco
New Construction false
Construction Status Other Contract Contingencies
Schools
Elementary Schools Lowry-Hb
Middle Schools Davidsen-Hb
High Schools Alonso-Hb
Others
Pets Allowed Yes
Senior Community No
Ownership Fee Simple
Monthly Total Fees $27
Acceptable Financing Cash, Conventional, FHA, VA Loan
Membership Fee Required Required
Listing Terms Cash, Conventional, FHA, VA Loan
Special Listing Condition None
Read Less
Want to know what your home might be worth? Contact us for a FREE valuation!

Our team is ready to help you sell your home for the highest possible price ASAP

© 2024 My Florida Regional MLS DBA Stellar MLS. All Rights Reserved.
Bought with COLDWELL BANKER RESIDENTIAL






