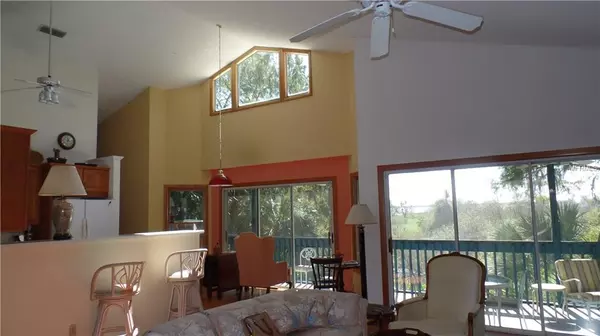$385,570
$389,000
0.9%For more information regarding the value of a property, please contact us for a free consultation.
1347 KETTLEDRUM TRL Enterprise, FL 32725
5 Beds
3 Baths
3,873 SqFt
Key Details
Sold Price $385,570
Property Type Single Family Home
Sub Type Single Family Residence
Listing Status Sold
Purchase Type For Sale
Square Footage 3,873 sqft
Price per Sqft $99
Subdivision Stone Island Estates Unit 04 & 06
MLS Listing ID V4904232
Sold Date 01/16/19
Bedrooms 5
Full Baths 3
Construction Status Financing
HOA Fees $43/ann
HOA Y/N Yes
Year Built 1988
Annual Tax Amount $3,355
Lot Size 0.630 Acres
Acres 0.63
Lot Dimensions 147x175x140x150
Property Description
KEY WEST STYLE -GUEST APARTMENT-TROPICAL SETTING-ON CANAL TO LAKE MONROE! THIS HOUSE HAS IT ALL! The main home is on the second floor so the views of Lake Monroe are fantastic. This level has 3 bedrooms, 2 baths, study, dining, great room, kitchen & front & rear porches-live among the trees! Downstairs is a full apartment with private entrance & garage, 2 bedrooms, bath, kitchen and 20' great room all with tiled floors. The lush setting is inviting the moment you turn in the drive. Designed for the views there are glass doors across the back of the home looking at the trees and water. High ceilings in every room for an airy spacious feel. Enter the glass front door and look all they way thru the fish tank separating the entry & kitchen to the rear porches. Rooftop widows walk looks on Lake Monroe. The 2 room master suite includes an office/sitting room (11x8). The study/living room is off the entry with French doors with door to bedroom wing-could be a 4th bedroom. The great room has a fireplace and is open to the kitchen with lots of windows. A BIG hot tub and sauna complete the resort feel. Plenty of parking with parking for 4 cars with two oversized 2 car garages. Bring your boat, jet skis & kayak to your 90' on canal that leads to Lake Monroe & the St. Johns River. Stone Island has stables, tennis, boat ramp on Lake Monroe & acres of parks. It's a golf cart community and a county wide cycling trail is a short ride away. The 5 mile drive from I-4 to Stone Island along the Lake is spectacular.
Location
State FL
County Volusia
Community Stone Island Estates Unit 04 & 06
Zoning 01R3
Rooms
Other Rooms Attic, Den/Library/Office, Family Room, Formal Dining Room Separate, Great Room, Inside Utility, Interior In-Law Apt
Interior
Interior Features Cathedral Ceiling(s), Ceiling Fans(s), High Ceilings, Kitchen/Family Room Combo, Sauna, Solid Surface Counters, Solid Wood Cabinets, Split Bedroom, Vaulted Ceiling(s), Walk-In Closet(s), Window Treatments
Heating Central, Zoned
Cooling Central Air, Zoned
Flooring Carpet, Ceramic Tile, Laminate, Wood
Fireplaces Type Gas, Family Room, Wood Burning
Furnishings Unfurnished
Fireplace true
Appliance Dishwasher, Disposal, Dryer, Electric Water Heater, Range, Refrigerator, Washer, Water Softener
Laundry Inside
Exterior
Exterior Feature Irrigation System, Sauna, Sliding Doors
Garage Garage Door Opener, Garage Faces Side, Oversized
Garage Spaces 4.0
Community Features Boat Ramp, Deed Restrictions, Stable(s), Tennis Courts, Waterfront
Utilities Available BB/HS Internet Available, Cable Available, Cable Connected
Amenities Available Horse Stables, Private Boat Ramp, Tennis Court(s)
Waterfront true
Waterfront Description Canal - Freshwater
View Y/N 1
Water Access 1
Water Access Desc Lake,River
View Park/Greenbelt, Water
Roof Type Metal
Porch Deck, Front Porch, Patio, Porch, Rear Porch, Screened
Parking Type Garage Door Opener, Garage Faces Side, Oversized
Attached Garage true
Garage true
Private Pool No
Building
Lot Description FloodZone, In County, Level, Street Dead-End, Paved, Private
Entry Level Two
Foundation Slab
Lot Size Range 1/2 Acre to 1 Acre
Sewer Septic Tank
Water Canal/Lake For Irrigation, Public
Architectural Style Key West
Structure Type Block,Siding,Wood Frame
New Construction false
Construction Status Financing
Schools
Elementary Schools Osteen Elem
Middle Schools Heritage Middle
High Schools Pine Ridge High School
Others
Pets Allowed Yes
HOA Fee Include Private Road
Senior Community No
Ownership Fee Simple
Monthly Total Fees $43
Acceptable Financing Cash, Conventional, FHA, VA Loan
Membership Fee Required Required
Listing Terms Cash, Conventional, FHA, VA Loan
Special Listing Condition None
Read Less
Want to know what your home might be worth? Contact us for a FREE valuation!

Our team is ready to help you sell your home for the highest possible price ASAP

© 2024 My Florida Regional MLS DBA Stellar MLS. All Rights Reserved.
Bought with SHAWN R MCDONALD REALTYGRP INC






