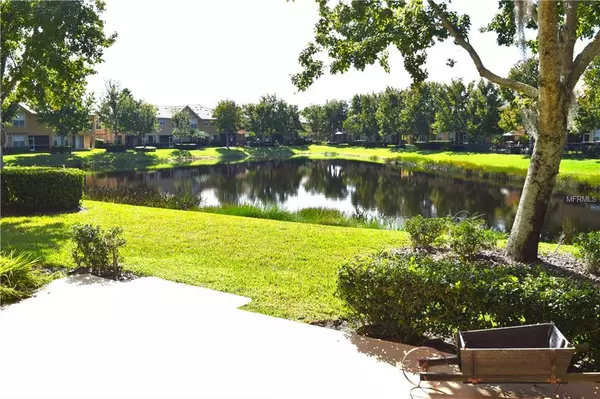$278,000
$299,500
7.2%For more information regarding the value of a property, please contact us for a free consultation.
14620 MIRABELLE VISTA CIR Tampa, FL 33626
3 Beds
3 Baths
1,792 SqFt
Key Details
Sold Price $278,000
Property Type Townhouse
Sub Type Townhouse
Listing Status Sold
Purchase Type For Sale
Square Footage 1,792 sqft
Price per Sqft $155
Subdivision Provence Twnhms At Waterchase
MLS Listing ID U8025519
Sold Date 01/31/19
Bedrooms 3
Full Baths 2
Half Baths 1
Construction Status Inspections
HOA Fees $240/mo
HOA Y/N Yes
Year Built 2005
Annual Tax Amount $4,956
Lot Size 2,613 Sqft
Acres 0.06
Property Description
Welcome to Florida living at it's best!If you are looking for a resort style community in an excellent location, you have found it. Located in Waterchase, one of Tampa's most desirable communities with world class amenities to include a luxurious pool area and waterslide, fitness, tennis court, basketball court ,playground and much more.
As you first walk in take note of high ceilings and a complimentary open floor plan which only adds to the desirability of this lovely home. You will also be able to take advantage of the beautiful pond view that must be enjoyed each and every morning while sitting on your private patio enjoying your early morning coffee.
All of the bedrooms are super spacious and located on the second floor. The upstairs floor plan includes a laundry room for your convenience. Check out the awesome Master bedroom which features a detailed trey ceiling,oversized and built in walk in closet and a master bath featuring dual sinks ,garden tub and a walk-in shower.
Whether you looking for the benefits of a centralized and highly valued location, highly rated schools, community with resort style amenities or all of the above, please look no further. You are already home!
Call and schedule a showing today.This is the one!
Location
State FL
County Hillsborough
Community Provence Twnhms At Waterchase
Zoning PD
Rooms
Other Rooms Inside Utility
Interior
Interior Features Ceiling Fans(s), Eat-in Kitchen, Kitchen/Family Room Combo, Living Room/Dining Room Combo, Open Floorplan, Walk-In Closet(s)
Heating Central
Cooling Central Air
Flooring Carpet, Ceramic Tile
Fireplace false
Appliance Dishwasher, Dryer, Microwave, Range, Refrigerator, Washer
Laundry Inside, Laundry Room
Exterior
Exterior Feature Irrigation System, Lighting, Sidewalk, Sliding Doors
Garage Spaces 2.0
Community Features Fitness Center, Gated, Playground, Pool, Sidewalks, Tennis Courts
Utilities Available Public
Amenities Available Basketball Court, Clubhouse, Fitness Center, Gated, Park, Playground, Pool, Tennis Court(s)
Waterfront true
Waterfront Description Pond
View Y/N 1
Roof Type Tile
Attached Garage true
Garage true
Private Pool No
Building
Foundation Slab
Lot Size Range Up to 10,889 Sq. Ft.
Sewer Public Sewer
Water Public
Structure Type Stucco
New Construction false
Construction Status Inspections
Schools
Elementary Schools Bryant-Hb
Middle Schools Farnell-Hb
High Schools Sickles-Hb
Others
Pets Allowed Yes
HOA Fee Include 24-Hour Guard,Pool,Maintenance Structure,Maintenance Grounds,Pest Control,Recreational Facilities
Senior Community No
Ownership Fee Simple
Monthly Total Fees $413
Acceptable Financing Cash, Conventional, FHA, VA Loan
Membership Fee Required Required
Listing Terms Cash, Conventional, FHA, VA Loan
Special Listing Condition None
Read Less
Want to know what your home might be worth? Contact us for a FREE valuation!

Our team is ready to help you sell your home for the highest possible price ASAP

© 2024 My Florida Regional MLS DBA Stellar MLS. All Rights Reserved.
Bought with RE/MAX ACTION FIRST OF FLORIDA






